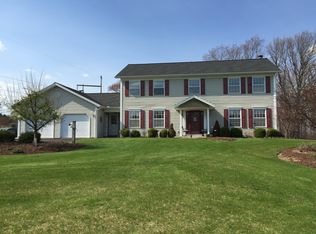Sold for $232,000
$232,000
609 Jones Rd, Vestal, NY 13850
3beds
1,430sqft
Single Family Residence
Built in 1849
1.82 Acres Lot
$235,600 Zestimate®
$162/sqft
$2,297 Estimated rent
Home value
$235,600
$200,000 - $278,000
$2,297/mo
Zestimate® history
Loading...
Owner options
Explore your selling options
What's special
Don’t miss your chance to own this historic former one-room schoolhouse, nestled in the scenic hills of Vestal. This unique home retains much of its original character, including beautiful hardwood floors and rich wood trim.
Enjoy cozy evenings by the wood-burning fireplace in the living room, or relax in the bonus room that showcases vaulted ceilings, exposed wood beams, and French doors opening to stunning hillside views.
Set on nearly 2 acres, the property features a large two-car garage, two storage sheds, a welcoming front courtyard, and a convenient circle driveway.
While tucked away in a peaceful country setting, you’re only minutes from Route 434, Weis Markets, ALDI, CVS, and more!
Zillow last checked: 8 hours ago
Listing updated: October 14, 2025 at 10:17am
Listed by:
Caryn Gusefski,
EXIT REALTY HOMEWARD BOUND
Bought with:
Melissa A. Evans, 10401351292
KELLER WILLIAMS REALTY GREATER BINGHAMTON
Source: GBMLS,MLS#: 332572 Originating MLS: Greater Binghamton Association of REALTORS
Originating MLS: Greater Binghamton Association of REALTORS
Facts & features
Interior
Bedrooms & bathrooms
- Bedrooms: 3
- Bathrooms: 2
- Full bathrooms: 1
- 1/2 bathrooms: 1
Primary bedroom
- Level: Second
- Dimensions: 23x11
Bedroom
- Level: Second
- Dimensions: 11x10
Bedroom
- Level: Second
- Dimensions: 12x8
Bathroom
- Level: Second
- Dimensions: 8x6
Bonus room
- Level: First
- Dimensions: 21x8 (off living room)
Dining room
- Level: First
- Dimensions: 11x9
Family room
- Level: First
- Dimensions: 13x11
Half bath
- Level: First
- Dimensions: 9x4
Kitchen
- Level: First
- Dimensions: 11x13
Laundry
- Level: First
- Dimensions: 6x5
Living room
- Level: First
- Dimensions: 23x10
Loft
- Level: First
- Dimensions: 11x11
Heating
- Baseboard, Wood Stove
Cooling
- Ceiling Fan(s)
Appliances
- Included: Dryer, Dishwasher, Exhaust Fan, Free-Standing Range, Gas Water Heater, Oven, Refrigerator, Range Hood, Water Softener Owned, Water Softener, Washer
- Laundry: Washer Hookup, Dryer Hookup, ElectricDryer Hookup
Features
- Skylights
- Flooring: Hardwood, Laminate, Vinyl
- Doors: Storm Door(s)
- Windows: Insulated Windows, Skylight(s)
- Has fireplace: Yes
- Fireplace features: Living Room, Wood Burning
Interior area
- Total interior livable area: 1,430 sqft
- Finished area above ground: 1,430
- Finished area below ground: 0
Property
Parking
- Total spaces: 2
- Parking features: Attached, Circular Driveway, Garage, Two Car Garage
- Attached garage spaces: 2
Features
- Exterior features: Mature Trees/Landscape, Shed, Storm Windows/Doors
- Has view: Yes
Lot
- Size: 1.82 Acres
- Dimensions: 1.82
- Features: Level, Views, Wooded
Details
- Additional structures: Shed(s)
- Parcel number: 03480018900100010240000000
Construction
Type & style
- Home type: SingleFamily
- Architectural style: Cape Cod
- Property subtype: Single Family Residence
Materials
- Wood Siding
- Foundation: See Remarks
Condition
- Year built: 1849
Utilities & green energy
- Sewer: Septic Tank
- Water: Well
Community & neighborhood
Location
- Region: Vestal
Other
Other facts
- Listing agreement: Exclusive Right To Sell
- Ownership: OWNER
Price history
| Date | Event | Price |
|---|---|---|
| 10/10/2025 | Sold | $232,000-3.3%$162/sqft |
Source: | ||
| 8/27/2025 | Contingent | $239,900$168/sqft |
Source: | ||
| 8/20/2025 | Listed for sale | $239,900+49.9%$168/sqft |
Source: | ||
| 6/29/2021 | Sold | $160,000+0.1%$112/sqft |
Source: | ||
| 5/10/2021 | Contingent | $159,900$112/sqft |
Source: dnu-Greater Binghamton broker feed #311070 Report a problem | ||
Public tax history
| Year | Property taxes | Tax assessment |
|---|---|---|
| 2024 | -- | $212,100 +10% |
| 2023 | -- | $192,800 +12% |
| 2022 | -- | $172,100 +15% |
Find assessor info on the county website
Neighborhood: 13850
Nearby schools
GreatSchools rating
- 5/10Glenwood Elementary SchoolGrades: K-5Distance: 1 mi
- 6/10Vestal Middle SchoolGrades: 6-8Distance: 3.2 mi
- 7/10Vestal Senior High SchoolGrades: 9-12Distance: 2 mi
Schools provided by the listing agent
- Elementary: Glenwood
- District: Vestal
Source: GBMLS. This data may not be complete. We recommend contacting the local school district to confirm school assignments for this home.
