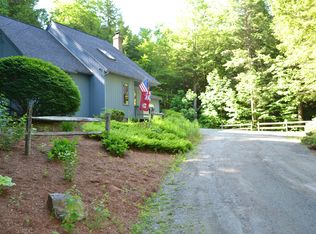Looking for someplace SPECIAL to call home. This home has over 2600 SQ FT of living space having 4 bedrooms and 4 baths, up scale kitchen with Cherry cabinets, Granite counter tops. Sun room leading to large deck overlooking mature landscaping. The large Master suite will give you peace of mind and make you feel pampered. 1st floor bedroom and full bath. Come take a look and YES this property is part of QLLA with all benefits SELLER WILL CONTRIBUTE UP TO 3.5% TO BUYER CLOSING COSTS!
This property is off market, which means it's not currently listed for sale or rent on Zillow. This may be different from what's available on other websites or public sources.

