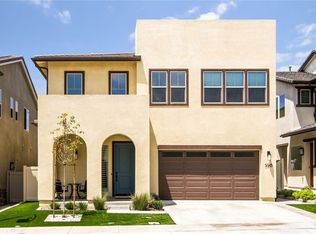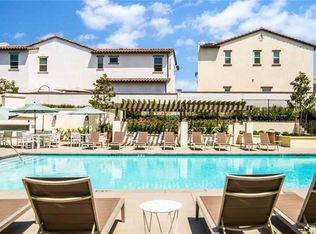Sold for $1,580,000
Listing Provided by:
Sandra Topp DRE #01991196 7604459284,
Pacific Sotheby's Int'l Realty
Bought with: Redfin Corporation
$1,580,000
609 Middlebrook Rd, San Marcos, CA 92078
5beds
3,151sqft
Single Family Residence
Built in 2022
5,000 Square Feet Lot
$1,815,600 Zestimate®
$501/sqft
$5,987 Estimated rent
Home value
$1,815,600
$1.69M - $1.96M
$5,987/mo
Zestimate® history
Loading...
Owner options
Explore your selling options
What's special
Don’t miss the chance to own this popular Lennar Plan 2, a beautiful corner home located in the highly desirable gated community of Mission Circle. This newly built detached home is light and bright, featuring numerous designer upgrades such as plantation shutters, custom backsplashes, luxury vinyl plank flooring throughout, upgraded tile, and smart home features. As you enter the foyer, you’ll be welcomed by an open, spacious floor plan leading to a beautifully appointed great room, dining area, and a central kitchen. The kitchen boasts quartz countertops, stainless steel appliances, pendant lights, and white cabinetry with a large island. The main level also includes a full en-suite bedroom and an additional half bath. Upstairs, you'll find four more bedrooms, including a spacious primary suite with an oversized walk-in closet and an elegant bath. There’s also a versatile bonus room and a convenient laundry room with a full-size washer and dryer plus extra storage. Enjoy seamless indoor-outdoor living with the covered California Room, this larger yard is complete with low-maintenance turf and stamped concrete, perfect for entertaining. The backyard is fully fenced and ideal for gatherings with no direct neighbors behind the home. Community amenities include a pool and spa, tot lots, BBQ area, and a dog park. The home also features solar and a 2-car attached garage wired for EV. Located near dining, shopping, and major highways (Interstate 15 & 78), this home is a MUST SEE. The community is gated for added privacy. Contact the agent to schedule your appointment today!
Zillow last checked: 8 hours ago
Listing updated: January 13, 2025 at 06:22pm
Listing Provided by:
Sandra Topp DRE #01991196 7604459284,
Pacific Sotheby's Int'l Realty
Bought with:
Jeremy Beauvarlet, DRE #01390722
Redfin Corporation
Source: CRMLS,MLS#: ND24187945 Originating MLS: California Regional MLS
Originating MLS: California Regional MLS
Facts & features
Interior
Bedrooms & bathrooms
- Bedrooms: 5
- Bathrooms: 5
- Full bathrooms: 4
- 1/2 bathrooms: 1
- Main level bathrooms: 2
- Main level bedrooms: 1
Primary bedroom
- Features: Primary Suite
Bedroom
- Features: Bedroom on Main Level
Bathroom
- Features: Bathroom Exhaust Fan, Bathtub, Dual Sinks, Full Bath on Main Level, Soaking Tub, Separate Shower, Tub Shower, Upgraded, Vanity, Walk-In Shower
Kitchen
- Features: Built-in Trash/Recycling, Kitchen Island, Kitchen/Family Room Combo, Quartz Counters, Self-closing Cabinet Doors, Walk-In Pantry
Other
- Features: Walk-In Closet(s)
Heating
- Forced Air, Natural Gas
Cooling
- Central Air
Appliances
- Included: Dishwasher, Gas Cooktop, Disposal, Gas Oven, Microwave, Refrigerator, Tankless Water Heater, Dryer, Washer
- Laundry: Inside, Laundry Room, Upper Level
Features
- Built-in Features, Ceiling Fan(s), High Ceilings, Open Floorplan, Pantry, Quartz Counters, Recessed Lighting, Bedroom on Main Level, Entrance Foyer, Instant Hot Water, Loft, Primary Suite, Walk-In Closet(s)
- Flooring: Tile, Vinyl
- Windows: Double Pane Windows, Plantation Shutters
- Has fireplace: No
- Fireplace features: None
- Common walls with other units/homes: No Common Walls
Interior area
- Total interior livable area: 3,151 sqft
Property
Parking
- Total spaces: 2
- Parking features: Door-Multi, Direct Access, Driveway, Garage, Guest
- Attached garage spaces: 2
Accessibility
- Accessibility features: See Remarks
Features
- Levels: Two
- Stories: 2
- Entry location: 1
- Patio & porch: Covered, Patio
- Pool features: Community, Fenced, Heated, In Ground, Association
- Has spa: Yes
- Spa features: Association, Community, In Ground
- Fencing: Block,Vinyl
- Has view: Yes
- View description: None
Lot
- Size: 5,000 sqft
- Features: Back Yard, Corner Lot, Front Yard, Landscaped
Details
- Parcel number: 2210810320
- Zoning: R-1
- Special conditions: Standard
Construction
Type & style
- Home type: SingleFamily
- Architectural style: Modern
- Property subtype: Single Family Residence
Materials
- Stucco
- Foundation: Slab
- Roof: Concrete
Condition
- Turnkey
- New construction: No
- Year built: 2022
Details
- Builder model: 2
- Builder name: Lennar
Utilities & green energy
- Sewer: Public Sewer
- Water: Public
- Utilities for property: Electricity Connected, Natural Gas Connected, Sewer Connected, Water Connected
Community & neighborhood
Security
- Security features: Prewired, Carbon Monoxide Detector(s), Fire Detection System, Fire Sprinkler System, Gated Community, Smoke Detector(s)
Community
- Community features: Biking, Dog Park, Storm Drain(s), Street Lights, Sidewalks, Gated, Pool
Location
- Region: San Marcos
- Subdivision: San Marcos
HOA & financial
HOA
- Has HOA: Yes
- HOA fee: $220 monthly
- Amenities included: Outdoor Cooking Area, Picnic Area, Pool, Spa/Hot Tub
- Association name: Mission Circle Homeowners Association
- Association phone: 800-428-5588
Other
Other facts
- Listing terms: Cash,Conventional,1031 Exchange
Price history
| Date | Event | Price |
|---|---|---|
| 12/24/2024 | Sold | $1,580,000-0.6%$501/sqft |
Source: | ||
| 11/10/2024 | Pending sale | $1,590,000$505/sqft |
Source: | ||
| 10/24/2024 | Price change | $1,590,000-2.2%$505/sqft |
Source: | ||
| 9/28/2024 | Listed for sale | $1,625,000$516/sqft |
Source: | ||
Public tax history
| Year | Property taxes | Tax assessment |
|---|---|---|
| 2025 | $21,139 +37.4% | $1,580,000 +40.1% |
| 2024 | $15,390 +1.5% | $1,127,651 +2% |
| 2023 | $15,156 | $1,105,541 |
Find assessor info on the county website
Neighborhood: 92078
Nearby schools
GreatSchools rating
- 8/10Discovery Elementary SchoolGrades: K-5Distance: 0.9 mi
- 4/10San Marcos Middle SchoolGrades: 6-8Distance: 1.1 mi
- 9/10San Marcos High SchoolGrades: 9-12Distance: 1.7 mi
Get a cash offer in 3 minutes
Find out how much your home could sell for in as little as 3 minutes with a no-obligation cash offer.
Estimated market value$1,815,600
Get a cash offer in 3 minutes
Find out how much your home could sell for in as little as 3 minutes with a no-obligation cash offer.
Estimated market value
$1,815,600

