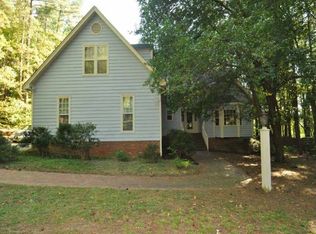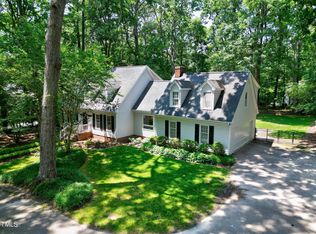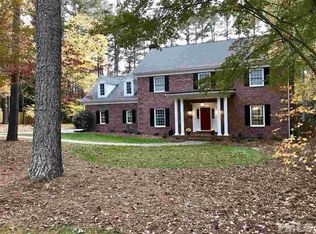Sold for $747,500
$747,500
609 Misty Isle Pl, Raleigh, NC 27615
4beds
3,511sqft
Single Family Residence, Residential
Built in 1984
0.92 Acres Lot
$-- Zestimate®
$213/sqft
$4,459 Estimated rent
Home value
Not available
Estimated sales range
Not available
$4,459/mo
Zestimate® history
Loading...
Owner options
Explore your selling options
What's special
Discover this move-in ready 3-sided brick home nestled on a .92-acre wooded lot in the Shannon Woods subdivision of North Raleigh. The heart of the home is the renovated kitchen, with a custom island, gas cooktop, & farmhouse sink, all open to the family room and sunroom. Sunroom has large windows and skylights, bringing in abundant natural light. Additional room offers the perfect space for a home office. Home includes a formal dining room area, currently used by the family as a billiards room, offering versatile space to suit your lifestyle needs. 4 bedrooms, 3.5 baths. 4th bedroom, located on the 3rd floor, features a private full bathroom, making it an ideal teen or guest suite. Primary suite has a remodeled bathroom that includes a huge doorless walk-in shower, dual modern vanities, and abundant storage. Main level features new luxury vinyl plank flooring & new carpet upstairs. Fresh interior paint and recent exterior paint in 2023. Triple-paned windows, installed in 2020 on most of the house, offer energy efficiency and quiet comfort. Enjoy outdoor living in the private fenced backyard with a deck, perfect for relaxing or entertaining. Conveniently located across from Baileywick Park and near the YMCA, Harvest Plaza shopping center, and 540, this home offers both tranquility and accessibility.
Zillow last checked: 8 hours ago
Listing updated: October 28, 2025 at 12:29am
Listed by:
Judy Gallagher 919-749-0331,
Five Over Four Realty,
Lori Ransom 919-656-1170,
Five Over Four Realty
Bought with:
Jose Serrano, 77153
RE/MAX United
Source: Doorify MLS,MLS#: 10042996
Facts & features
Interior
Bedrooms & bathrooms
- Bedrooms: 4
- Bathrooms: 4
- Full bathrooms: 3
- 1/2 bathrooms: 1
Heating
- Forced Air, Natural Gas, Zoned
Cooling
- Central Air, Zoned
Appliances
- Included: Dishwasher, Dryer, Gas Cooktop, Microwave, Oven, Refrigerator, Washer
- Laundry: Laundry Closet, Upper Level
Features
- Bookcases, Ceiling Fan(s), Granite Counters, Kitchen Island, Tray Ceiling(s), Walk-In Closet(s), Walk-In Shower, Water Closet
- Flooring: Carpet, Vinyl, Tile
- Number of fireplaces: 1
- Fireplace features: Family Room, Glass Doors, Wood Burning, See Remarks
Interior area
- Total structure area: 3,511
- Total interior livable area: 3,511 sqft
- Finished area above ground: 3,511
- Finished area below ground: 0
Property
Parking
- Total spaces: 2
- Parking features: Attached, Concrete, Driveway, Garage, Garage Door Opener, Garage Faces Side
- Attached garage spaces: 2
Features
- Levels: Tri-Level
- Stories: 3
- Patio & porch: Deck
- Exterior features: Rain Gutters
- Fencing: Back Yard, Wood
- Has view: Yes
Lot
- Size: 0.92 Acres
- Features: Landscaped, Wooded
Details
- Parcel number: 0798960553
- Special conditions: Standard
Construction
Type & style
- Home type: SingleFamily
- Architectural style: Traditional
- Property subtype: Single Family Residence, Residential
Materials
- Brick, Fiber Cement, Masonite
- Foundation: Raised
- Roof: Shingle
Condition
- New construction: No
- Year built: 1984
Utilities & green energy
- Sewer: Septic Tank
- Water: Public
- Utilities for property: Electricity Connected, Natural Gas Connected, Septic Connected, Water Connected
Community & neighborhood
Location
- Region: Raleigh
- Subdivision: Shannon Woods
HOA & financial
HOA
- Has HOA: Yes
- HOA fee: $100 annually
- Services included: None
Price history
| Date | Event | Price |
|---|---|---|
| 10/2/2024 | Sold | $747,500-3.5%$213/sqft |
Source: | ||
| 9/1/2024 | Pending sale | $774,500$221/sqft |
Source: | ||
| 8/23/2024 | Price change | $774,500-0.1%$221/sqft |
Source: | ||
| 8/10/2024 | Price change | $775,000-2.5%$221/sqft |
Source: | ||
| 7/24/2024 | Listed for sale | $795,000+123.9%$226/sqft |
Source: | ||
Public tax history
| Year | Property taxes | Tax assessment |
|---|---|---|
| 2025 | $4,471 +12% | $695,909 +8.8% |
| 2024 | $3,992 +25.3% | $639,553 +57.6% |
| 2023 | $3,185 +7.9% | $405,876 |
Find assessor info on the county website
Neighborhood: 27615
Nearby schools
GreatSchools rating
- 4/10Baileywick Road ElementaryGrades: PK-5Distance: 0.1 mi
- 8/10West Millbrook MiddleGrades: 6-8Distance: 2.4 mi
- 6/10Sanderson HighGrades: 9-12Distance: 3.6 mi
Schools provided by the listing agent
- Elementary: Wake - Baileywick
- Middle: Wake - West Millbrook
- High: Wake - Sanderson
Source: Doorify MLS. This data may not be complete. We recommend contacting the local school district to confirm school assignments for this home.
Get pre-qualified for a loan
At Zillow Home Loans, we can pre-qualify you in as little as 5 minutes with no impact to your credit score.An equal housing lender. NMLS #10287.


