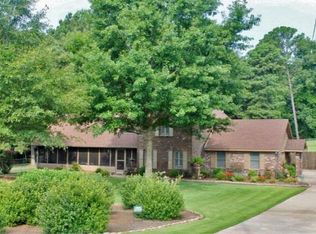Closed
$470,000
609 Moore Rd, Columbus, GA 31904
4beds
2,730sqft
Single Family Residence, Residential
Built in 1951
4.93 Acres Lot
$469,900 Zestimate®
$172/sqft
$2,842 Estimated rent
Home value
$469,900
$442,000 - $498,000
$2,842/mo
Zestimate® history
Loading...
Owner options
Explore your selling options
What's special
Welcome to your dream home on 4.93 acres of usable land—a rare find within the city limits of Columbus! This beautifully updated property blends the charm of a 1950s home with today’s most desired features. The exterior boasts new board and batten siding, fresh paint, and incredible curb appeal. Step inside to a jaw-dropping open-concept floor-plan featuring designer accent walls, on-trend color palettes, and a gourmet kitchen complete with a luxury gas range. Throughout the home, you’ll love the brand-new wood flooring that adds warmth, style, and durability to every room. Custom plantation shutters allow natural light to fill the space while offering timeless elegance. The home offers 4 spacious bedrooms and 3 full bathrooms, including a main-level primary suite with a large walk-in closet and en-suite bath. A dedicated home office makes remote work effortless. Enjoy two large living areas, a stylish dining space, and a convenient laundry room that opens onto a MASSIVE screened-in patio—perfect for entertaining or relaxing while overlooking the fenced backyard. But there’s more: A HUGE detached workshop with two car bays, full electrical, and plumbing for a future bathroom—ideal for hobbyists, mechanics, or creatives. A brand-new basketball court offers endless fun and fitness opportunities without leaving your backyard. This one-of-a-kind property checks every box for lifestyle, comfort, and space—all on nearly 5 acres of serene, private land. Schedule your tour today and experience this extraordinary home for yourself!
Zillow last checked: 8 hours ago
Listing updated: February 18, 2026 at 10:55pm
Listing Provided by:
Trish Hutcherson,
Maximum One Premier Realtors 470-400-9877
Bought with:
NON-MLS NMLS
Non FMLS Member
Source: FMLS GA,MLS#: 7604869
Facts & features
Interior
Bedrooms & bathrooms
- Bedrooms: 4
- Bathrooms: 3
- Full bathrooms: 3
- Main level bathrooms: 2
- Main level bedrooms: 1
Primary bedroom
- Features: Master on Main
- Level: Master on Main
Bedroom
- Features: Master on Main
Primary bathroom
- Features: Shower Only
Dining room
- Features: Open Concept, Separate Dining Room
Kitchen
- Features: Cabinets White, Eat-in Kitchen, Kitchen Island, Pantry, Stone Counters
Heating
- Central
Cooling
- Ceiling Fan(s), Central Air
Appliances
- Included: Dishwasher, Electric Water Heater, Gas Range
- Laundry: Laundry Room, Main Level
Features
- Beamed Ceilings, Bookcases, Crown Molding, Walk-In Closet(s)
- Flooring: Ceramic Tile, Wood
- Windows: None
- Basement: Crawl Space
- Number of fireplaces: 1
- Fireplace features: Decorative
- Common walls with other units/homes: No Common Walls
Interior area
- Total structure area: 2,730
- Total interior livable area: 2,730 sqft
- Finished area above ground: 2,730
Property
Parking
- Total spaces: 4
- Parking features: Detached, Garage
- Garage spaces: 4
Accessibility
- Accessibility features: None
Features
- Levels: Two
- Stories: 2
- Patio & porch: Deck, Front Porch, Rear Porch, Screened
- Exterior features: Private Yard, Rain Gutters, Rear Stairs, Storage, Other, No Dock
- Pool features: None
- Spa features: None
- Fencing: Back Yard,Chain Link
- Has view: Yes
- View description: Neighborhood, Trees/Woods
- Waterfront features: None
- Body of water: None
Lot
- Size: 4.93 Acres
- Dimensions: 655x536x446x252
- Features: Back Yard, Front Yard, Landscaped, Level
Details
- Additional structures: Outbuilding, RV/Boat Storage, Workshop
- Parcel number: 178001012
- Other equipment: None
- Horse amenities: None
Construction
Type & style
- Home type: SingleFamily
- Architectural style: Craftsman,Traditional
- Property subtype: Single Family Residence, Residential
Materials
- Brick, HardiPlank Type
- Foundation: Pillar/Post/Pier
- Roof: Metal
Condition
- Resale
- New construction: No
- Year built: 1951
Utilities & green energy
- Electric: 110 Volts, 220 Volts
- Sewer: Public Sewer
- Water: Public
- Utilities for property: Cable Available, Electricity Available, Phone Available, Sewer Available, Water Available, Other
Green energy
- Energy efficient items: None
- Energy generation: None
Community & neighborhood
Security
- Security features: Smoke Detector(s)
Community
- Community features: None
Location
- Region: Columbus
- Subdivision: Acreage
Other
Other facts
- Listing terms: 1031 Exchange,Cash,Conventional,FHA,VA Loan
- Road surface type: Asphalt
Price history
| Date | Event | Price |
|---|---|---|
| 2/12/2026 | Sold | $470,000-5.8%$172/sqft |
Source: | ||
| 1/3/2026 | Pending sale | $499,000$183/sqft |
Source: | ||
| 7/16/2025 | Price change | $499,000-4%$183/sqft |
Source: | ||
| 6/27/2025 | Listed for sale | $520,000+36.8%$190/sqft |
Source: | ||
| 7/15/2024 | Sold | $380,000-4.5%$139/sqft |
Source: Public Record Report a problem | ||
Public tax history
| Year | Property taxes | Tax assessment |
|---|---|---|
| 2025 | -- | $40,840 +113.3% |
| 2024 | $635 | $19,144 |
| 2023 | -- | $19,144 |
Find assessor info on the county website
Neighborhood: 31904
Nearby schools
GreatSchools rating
- 4/10Double Churches Elementary SchoolGrades: PK-5Distance: 1.9 mi
- 6/10Veterans Memorial Middle SchoolGrades: 6-8Distance: 3.3 mi
- 8/10Northside High SchoolGrades: 9-12Distance: 3.1 mi
Schools provided by the listing agent
- Elementary: Double Churches
- Middle: Veterans Memorial - Muscogee
- High: Northside - Muscogee
Source: FMLS GA. This data may not be complete. We recommend contacting the local school district to confirm school assignments for this home.
Get pre-qualified for a loan
At Zillow Home Loans, we can pre-qualify you in as little as 5 minutes with no impact to your credit score.An equal housing lender. NMLS #10287.
Sell for more on Zillow
Get a Zillow Showcase℠ listing at no additional cost and you could sell for .
$469,900
2% more+$9,398
With Zillow Showcase(estimated)$479,298
