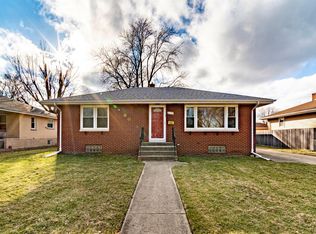Closed
$290,000
609 N Rensselaer St, Griffith, IN 46319
3beds
2,568sqft
Single Family Residence
Built in 1954
6,229.08 Square Feet Lot
$291,600 Zestimate®
$113/sqft
$1,695 Estimated rent
Home value
$291,600
$277,000 - $306,000
$1,695/mo
Zestimate® history
Loading...
Owner options
Explore your selling options
What's special
CHARACTER-FILLED & well-maintained Cape Cod in what the NWI Times calls one of "The Best Places to Live in NWI." Situated within walking distance to CENTRAL PARK, downtown area, & schools, the location could not be BETTER! Home features 3 large bedrooms, beautifulOAK FLOORING throughout, lovely landscaped yard w/ FENCE, + SUNROOM and DINING room for added entertaining space! Updated mechanicals include BRAND NEW- Malarkey Roof including RIDGE VENT, fascia, soffit with Gutterguard on house & garage 2022 & NEW Vinyl siding. Upstairs has rough in bathroom.
Zillow last checked: 8 hours ago
Listing updated: February 28, 2024 at 02:58pm
Listed by:
Marilu Rivich,
Generic Office
Bought with:
Alexander Evon, RB14046869
McColly Real Estate
Source: NIRA,MLS#: 532172
Facts & features
Interior
Bedrooms & bathrooms
- Bedrooms: 3
- Bathrooms: 1
- Full bathrooms: 1
Primary bedroom
- Area: 169
- Dimensions: 13 x 13
Bedroom 2
- Area: 156
- Dimensions: 12 x 13
Bedroom 3
- Area: 365
- Dimensions: 25 x 14.6
Bathroom
- Description: Full
Bonus room
- Description: Sun Room
- Dimensions: 11 x 9
Kitchen
- Area: 156
- Dimensions: 12 x 13
Living room
- Area: 294
- Dimensions: 21 x 14
Heating
- Forced Air, Humidity Control, Natural Gas
Appliances
- Included: Dryer, Other, Range Hood, Refrigerator, Washer
Features
- Dry Bar, Primary Downstairs
- Windows: Skylight(s)
- Basement: Interior Entry
- Has fireplace: No
Interior area
- Total structure area: 2,568
- Total interior livable area: 2,568 sqft
- Finished area above ground: 2,568
Property
Parking
- Total spaces: 2
- Parking features: Detached, Garage Door Opener
- Garage spaces: 2
Features
- Levels: One and One Half
- Patio & porch: Patio
- Exterior features: Other
- Fencing: Fenced
- Frontage length: 50
Lot
- Size: 6,229 sqft
- Dimensions: 50 x 125
- Features: Landscaped, Level, Paved
Details
- Parcel number: 450735178009000006
- Special conditions: Agent Owned
Construction
Type & style
- Home type: SingleFamily
- Property subtype: Single Family Residence
Condition
- New construction: No
- Year built: 1954
Utilities & green energy
- Water: Public
- Utilities for property: Cable Available, Electricity Available
Community & neighborhood
Community
- Community features: Curbs, Sidewalks
Location
- Region: Griffith
- Subdivision: St Marys Add 02
HOA & financial
HOA
- Has HOA: No
Other
Other facts
- Listing agreement: Exclusive Right To Sell
- Listing terms: Cash,Conventional
- Road surface type: Paved
Price history
| Date | Event | Price |
|---|---|---|
| 10/20/2023 | Sold | $290,000-3%$113/sqft |
Source: | ||
| 9/10/2023 | Contingent | $299,000$116/sqft |
Source: | ||
| 9/1/2023 | Price change | $299,000-3.5%$116/sqft |
Source: | ||
| 8/8/2023 | Price change | $310,000-4.6%$121/sqft |
Source: | ||
| 6/30/2023 | Listed for sale | $325,000$127/sqft |
Source: | ||
Public tax history
| Year | Property taxes | Tax assessment |
|---|---|---|
| 2024 | $2,577 +7% | $255,500 +14.5% |
| 2023 | $2,408 +50.9% | $223,100 +7.4% |
| 2022 | $1,596 +3.1% | $207,700 +30.1% |
Find assessor info on the county website
Neighborhood: 46319
Nearby schools
GreatSchools rating
- NAElsie Wadsworth Elementary SchoolGrades: PK-2Distance: 0.3 mi
- 6/10Griffith Senior High SchoolGrades: 6-12Distance: 0.6 mi
- 6/10Beiriger Elementary SchoolGrades: PK-5Distance: 0.8 mi

Get pre-qualified for a loan
At Zillow Home Loans, we can pre-qualify you in as little as 5 minutes with no impact to your credit score.An equal housing lender. NMLS #10287.
Sell for more on Zillow
Get a free Zillow Showcase℠ listing and you could sell for .
$291,600
2% more+ $5,832
With Zillow Showcase(estimated)
$297,432