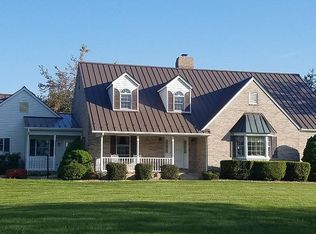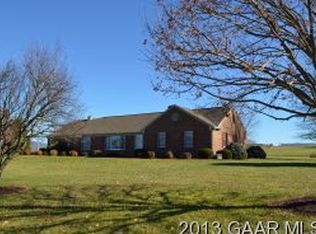Closed
$599,000
609 Old White Bridge Rd, Waynesboro, VA 22980
3beds
3,307sqft
Single Family Residence
Built in 1989
4.06 Acres Lot
$612,200 Zestimate®
$181/sqft
$2,662 Estimated rent
Home value
$612,200
$539,000 - $698,000
$2,662/mo
Zestimate® history
Loading...
Owner options
Explore your selling options
What's special
Splash into summer in this lovingly cared for home situated on 4 scenic acres featuring in-ground pool and 2 car detached garage/shop. Quality built Cape Cod with striking combination of cedar and stone exterior & expansive front porch; interior offers 3 bedrooms 2.5 bathrooms main level living with two bedrooms and full bathroom upstairs. The fully finished walk out basement is built for relaxing with a rec room/family room with 9' smooth ceiling with recessed lighting. The paved drive allows for ample parking and leads to the two car attached garage and a 24x48 detached garage with electricity- ideal for hobbies, storage or workshop. Desirable Augusta County location within minutes to shopping, hospital and I-64 access. Don't miss your chance to make it yours!
Zillow last checked: 8 hours ago
Listing updated: August 20, 2025 at 06:39am
Listed by:
LESLEY HOCK 540-487-9170,
WESTHILLS LTD. REALTORS
Bought with:
CHARITY COX, 225070176
LONG & FOSTER REAL ESTATE INC STAUNTON/WAYNESBORO
Source: CAAR,MLS#: 667050 Originating MLS: Greater Augusta Association of Realtors Inc
Originating MLS: Greater Augusta Association of Realtors Inc
Facts & features
Interior
Bedrooms & bathrooms
- Bedrooms: 3
- Bathrooms: 3
- Full bathrooms: 2
- 1/2 bathrooms: 1
- Main level bathrooms: 2
- Main level bedrooms: 1
Primary bedroom
- Level: First
Bedroom
- Level: Second
Bedroom
- Level: Second
Primary bathroom
- Level: First
Bathroom
- Level: Second
Other
- Level: First
Bonus room
- Level: Second
Dining room
- Level: First
Family room
- Level: First
Foyer
- Level: First
Great room
- Level: Basement
Half bath
- Level: First
Kitchen
- Level: First
Laundry
- Level: First
Recreation
- Level: Basement
Heating
- Central, Forced Air, Propane
Cooling
- Central Air, Heat Pump
Appliances
- Included: Dishwasher, Electric Range, Microwave, Refrigerator, Dryer, Washer
Features
- Primary Downstairs, Entrance Foyer, Kitchen Island
- Basement: Crawl Space,Exterior Entry,Full,Finished
- Has fireplace: Yes
- Fireplace features: Insert, Wood Burning, Wood BurningStove
Interior area
- Total structure area: 4,552
- Total interior livable area: 3,307 sqft
- Finished area above ground: 2,427
- Finished area below ground: 880
Property
Parking
- Total spaces: 4
- Parking features: Attached, Detached, Garage, Garage Faces Side
- Attached garage spaces: 4
Features
- Patio & porch: Rear Porch, Covered, Front Porch, Patio, Porch
- Exterior features: Fence
- Has private pool: Yes
- Pool features: Pool, Private
- Fencing: Partial
- Has view: Yes
- View description: Mountain(s), Rural
Lot
- Size: 4.06 Acres
- Features: Landscaped, Open Lot
Details
- Parcel number: 67H23C
- Zoning description: GA General Agricultural
Construction
Type & style
- Home type: SingleFamily
- Architectural style: Cape Cod
- Property subtype: Single Family Residence
Materials
- Cedar, Stick Built
- Foundation: Stone
- Roof: Composition,Shingle
Condition
- New construction: No
- Year built: 1989
Utilities & green energy
- Sewer: Conventional Sewer
- Water: Private, Well
- Utilities for property: Cable Available, High Speed Internet Available
Community & neighborhood
Location
- Region: Waynesboro
- Subdivision: NONE
Price history
| Date | Event | Price |
|---|---|---|
| 8/18/2025 | Sold | $599,000$181/sqft |
Source: | ||
| 7/22/2025 | Pending sale | $599,000$181/sqft |
Source: | ||
| 7/18/2025 | Listed for sale | $599,000+65.5%$181/sqft |
Source: | ||
| 4/1/2011 | Sold | $362,000$109/sqft |
Source: Public Record Report a problem | ||
Public tax history
| Year | Property taxes | Tax assessment |
|---|---|---|
| 2025 | $3,014 | $579,600 |
| 2024 | $3,014 +11% | $579,600 +34.5% |
| 2023 | $2,714 | $430,800 |
Find assessor info on the county website
Neighborhood: 22980
Nearby schools
GreatSchools rating
- 6/10Cassell Elementary SchoolGrades: PK-5Distance: 3.5 mi
- 4/10Wilson Middle SchoolGrades: 6-8Distance: 4 mi
- 4/10Wilson Memorial High SchoolGrades: 9-12Distance: 4 mi
Schools provided by the listing agent
- Elementary: Hugh K. Cassell
- Middle: Wilson
- High: Wilson Memorial
Source: CAAR. This data may not be complete. We recommend contacting the local school district to confirm school assignments for this home.
Get pre-qualified for a loan
At Zillow Home Loans, we can pre-qualify you in as little as 5 minutes with no impact to your credit score.An equal housing lender. NMLS #10287.
Sell with ease on Zillow
Get a Zillow Showcase℠ listing at no additional cost and you could sell for —faster.
$612,200
2% more+$12,244
With Zillow Showcase(estimated)$624,444

