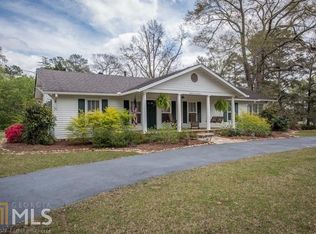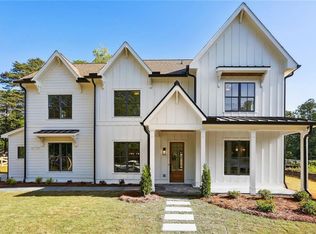Closed
$1,195,000
609 Reed Rd SE, Smyrna, GA 30082
5beds
4,355sqft
Single Family Residence, Residential
Built in 2023
0.35 Acres Lot
$1,275,600 Zestimate®
$274/sqft
$5,274 Estimated rent
Home value
$1,275,600
$1.19M - $1.38M
$5,274/mo
Zestimate® history
Loading...
Owner options
Explore your selling options
What's special
GORGEOUS NEW CONSTRUCTION HOME IN KING SPRINGS ELEMENTARY!! This beautiful new home was designed by Gotsch Studio and thoughtfully built by Cross Creek Homes. The 5 BR / 5.5 BA home features custom design throughout. Oversized quartz island and custom cabinets complete a wonderful chef's kitchen with oversized stainless-steel refrigerator and appliances. Open floor plan with walk out covered back porch and fire place. First floor also features in law suite and formal dining room with butler's pantry. As a bonus, the Builder's installed a "secret" remote controlled door in pantry to access the massive unfinished basement. Upstairs features 3 additional bedrooms and spacious primary bedroom with spa inspired bathroom and oversized walk in closets, as well as spacious laundry room. The huge unfinished basement is an entertainer's dream with a garage door that can be opened to allow for indoor / outdoor game watching, golf or baseball cage, pool table, cornhole, ping pong and fraternizing with friends and family. This home's proximity to Smyrna and Vinings ensures a short drive to experience nearby shops, restaurants, stores and top ranked schools. Additionally, the surrounding area offers abundant parks and preserves for your to explore and enjoy. Basement rendering photos are the last photos on listing. The Show Room Cart has Frigidaire Appliances.
Zillow last checked: 8 hours ago
Listing updated: May 02, 2024 at 07:52am
Listing Provided by:
Bant Millichap,
HomeSmart 404-388-8047
Bought with:
Lauren Sieber, 377568
Epique Realty
Source: FMLS GA,MLS#: 7370370
Facts & features
Interior
Bedrooms & bathrooms
- Bedrooms: 5
- Bathrooms: 5
- Full bathrooms: 4
- 1/2 bathrooms: 1
- Main level bathrooms: 1
- Main level bedrooms: 1
Primary bedroom
- Features: Oversized Master, Roommate Floor Plan, Split Bedroom Plan
- Level: Oversized Master, Roommate Floor Plan, Split Bedroom Plan
Bedroom
- Features: Oversized Master, Roommate Floor Plan, Split Bedroom Plan
Primary bathroom
- Features: Double Vanity, Separate Tub/Shower, Soaking Tub
Dining room
- Features: Open Concept, Separate Dining Room
Kitchen
- Features: Breakfast Bar, Breakfast Room, Cabinets Other, Eat-in Kitchen, Kitchen Island, Pantry Walk-In, Stone Counters, View to Family Room
Heating
- Central, Zoned
Cooling
- Ceiling Fan(s), Central Air, Zoned
Appliances
- Included: Dishwasher, Disposal, Gas Range, Microwave, Range Hood, Refrigerator, Self Cleaning Oven
- Laundry: Laundry Room, Sink, Upper Level
Features
- Crown Molding, Double Vanity, Entrance Foyer, High Ceilings 10 ft Main, High Ceilings 10 ft Upper, High Speed Internet, His and Hers Closets, Walk-In Closet(s), Wet Bar
- Flooring: Carpet, Ceramic Tile, Hardwood
- Windows: Double Pane Windows, Insulated Windows
- Basement: Bath/Stubbed,Daylight,Exterior Entry,Unfinished,Walk-Out Access
- Number of fireplaces: 2
- Fireplace features: Brick, Factory Built, Family Room, Gas Starter, Living Room
- Common walls with other units/homes: No Common Walls
Interior area
- Total structure area: 4,355
- Total interior livable area: 4,355 sqft
Property
Parking
- Total spaces: 2
- Parking features: Attached, Driveway, Garage, Garage Door Opener, Garage Faces Side, Kitchen Level
- Attached garage spaces: 2
- Has uncovered spaces: Yes
Accessibility
- Accessibility features: None
Features
- Levels: Two
- Stories: 2
- Patio & porch: Covered, Deck, Front Porch, Rear Porch
- Exterior features: Rain Gutters
- Pool features: None
- Spa features: None
- Fencing: Back Yard,Fenced,Privacy,Wood
- Has view: Yes
- View description: City
- Waterfront features: None
- Body of water: None
Lot
- Size: 0.35 Acres
- Features: Back Yard, Front Yard, Landscaped
Details
- Additional structures: None
- Parcel number: 17038500770
- Other equipment: None
- Horse amenities: None
Construction
Type & style
- Home type: SingleFamily
- Architectural style: Contemporary,Farmhouse,Modern
- Property subtype: Single Family Residence, Residential
Materials
- Brick Front, Cement Siding, HardiPlank Type
- Foundation: Concrete Perimeter, Pillar/Post/Pier
- Roof: Composition,Shingle
Condition
- New Construction
- New construction: Yes
- Year built: 2023
Details
- Warranty included: Yes
Utilities & green energy
- Electric: 110 Volts, 220 Volts, 220 Volts in Garage
- Sewer: Public Sewer
- Water: Public
- Utilities for property: Cable Available, Electricity Available, Natural Gas Available, Phone Available, Sewer Available, Underground Utilities, Water Available
Green energy
- Energy efficient items: Thermostat, Windows
- Energy generation: None
Community & neighborhood
Security
- Security features: Carbon Monoxide Detector(s), Secured Garage/Parking, Smoke Detector(s)
Community
- Community features: Homeowners Assoc, Near Schools, Near Shopping, Near Trails/Greenway, Sidewalks, Street Lights
Location
- Region: Smyrna
- Subdivision: North Cooper Lake
HOA & financial
HOA
- Has HOA: Yes
- HOA fee: $475 annually
- Services included: Maintenance Grounds
Other
Other facts
- Listing terms: Cash,Conventional
- Road surface type: Asphalt
Price history
| Date | Event | Price |
|---|---|---|
| 4/30/2024 | Sold | $1,195,000$274/sqft |
Source: | ||
| 4/19/2024 | Pending sale | $1,195,000$274/sqft |
Source: | ||
| 4/17/2024 | Price change | $1,195,000-4.3%$274/sqft |
Source: | ||
| 3/13/2024 | Price change | $1,249,000-2.3%$287/sqft |
Source: | ||
| 2/24/2024 | Price change | $1,279,000-1.2%$294/sqft |
Source: | ||
Public tax history
Tax history is unavailable.
Neighborhood: 30082
Nearby schools
GreatSchools rating
- 8/10King Springs Elementary SchoolGrades: PK-5Distance: 0.8 mi
- 6/10Griffin Middle SchoolGrades: 6-8Distance: 0.8 mi
- 7/10Campbell High SchoolGrades: 9-12Distance: 2.1 mi
Schools provided by the listing agent
- Elementary: King Springs
- Middle: Griffin
- High: Campbell
Source: FMLS GA. This data may not be complete. We recommend contacting the local school district to confirm school assignments for this home.
Get a cash offer in 3 minutes
Find out how much your home could sell for in as little as 3 minutes with a no-obligation cash offer.
Estimated market value$1,275,600
Get a cash offer in 3 minutes
Find out how much your home could sell for in as little as 3 minutes with a no-obligation cash offer.
Estimated market value
$1,275,600

