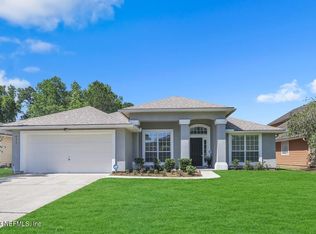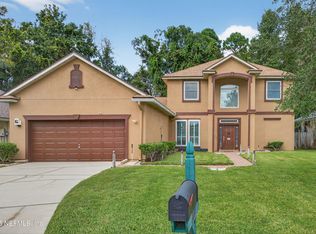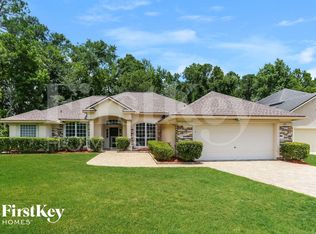EXCELLENT OPPORTUNITY, BEAUTIFUL PROPERTY LOCATED IN THE NORTHE OF JACKSONVILLE, HAS A GREAT COMMUNITY, HAS A POOL, TENNIS COURT, GARAGE FOR BOAT AND MORE, THIS HOUSE HAS A LARGE KITCHEN AND A SPACIOUS LIVING SPACE FOR A FAMILY. IN ADDITION TO THAT, IT HAS A FULLY INDEPENDENT APARTMENT, MADE FOR VISITS OR YOU CAN EVEN RENT IT AND HELP PAY YOUR MORTGAGE DO NOT MISS THE OPPORTUNITY TO LIVE IN THIS HOUSE OF DREAMS VISITS ARE ONLY ACCEPTED ON WEEKENDS, FROM FRIDAY AFTER 2PM, SATURDAY AND SUNDAY AFTER 10AM, PLEASE USE MASK AND GLOVES
This property is off market, which means it's not currently listed for sale or rent on Zillow. This may be different from what's available on other websites or public sources.


