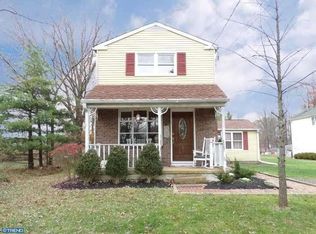Be sure to check out the 3D Virtual House Tour and see just how GORGEOUS this house is! Totally renovated from top to tail, every inch of this luxurious custom home boasts meticulous designer details and features, including: soaring cathedral ceilings, gleaming plank hardwood floors, a showcase kitchen with stainless appliances, custom cabinets, marble countertops and tile, an open floorplan and an awesome layout. Natural sunlight pours into every room. Designed with entertainment in mind, you will easily imagine gatherings, big and small, that flow from the main floor living area out onto the sprawling, private back yard. The upper floor has a huge master suite that will make you feel like you're at a four-star hotel: private deck, custom bathroom with enormous bathtub, stall shower and walk-in closet. Other spacious bedrooms and full bath are conveniently located all on the same floor as well. You won't want to miss the enormous second-floor family room that has its own full bathroom as well as the laundry room. Everything you need has been considered, so be ready to move right in! In addition to the custom features of the home for design, all utilities are over-built, custom, and upgraded to the highest level. No attention to detail was spared with the construction of this home. Mere minutes from all shopping, dining, services and major commuter roads. Make your appointment TODAY...this lovely home is ready to become yours.
This property is off market, which means it's not currently listed for sale or rent on Zillow. This may be different from what's available on other websites or public sources.
