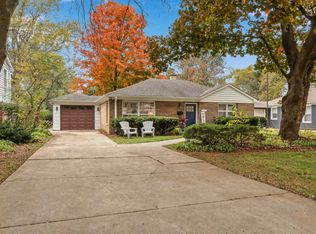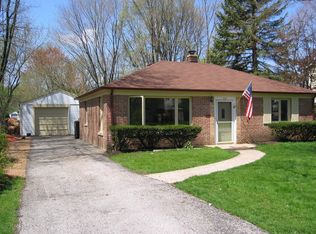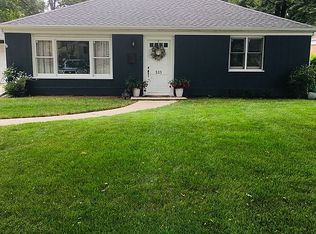Closed
$585,000
609 Riverside Dr, Libertyville, IL 60048
4beds
2,170sqft
Single Family Residence
Built in 1949
8,100 Square Feet Lot
$602,000 Zestimate®
$270/sqft
$4,129 Estimated rent
Home value
$602,000
$542,000 - $668,000
$4,129/mo
Zestimate® history
Loading...
Owner options
Explore your selling options
What's special
Come see this Impressive NICELY REMODELED 4BR/2.5BA home on quiet Riverside Dr, just 3 doors from beloved Riverside Park, and just a 3 block walk to coveted Copeland Manor School. NEWER Roof, Driveway, Patio, Windows, Furnace, LVP Flooring, Quartz Countertops, Maytag SS Appliances, Recessed Lights, Bathroom Rehabs, Fresh Paint, Etc. The Amazing Family Room has a FIREPLACE, a separate entrance and a TRIPLE SLIDER overlooking the SPECATCULAR GARDEN. And, don't miss out on the chance to ENJOY this EPIC PATIO/OUTDOOR PARADISE! This private backyard has an AMAZING DESIGN and is FENCED, has a storage shed, as well as a WATER FOUNTAIN, outdoor lighting, and multiple sitting areas to enjoy the beauty. All this with LOW TAXES and just 1 mile from the Desirable Downtown Libertyville restaurant scene!
Zillow last checked: 8 hours ago
Listing updated: June 20, 2025 at 02:06am
Listing courtesy of:
David Raymond 847-571-2161,
Keller Williams North Shore West
Bought with:
Stacy Johnson
Baird & Warner
Source: MRED as distributed by MLS GRID,MLS#: 12313027
Facts & features
Interior
Bedrooms & bathrooms
- Bedrooms: 4
- Bathrooms: 3
- Full bathrooms: 2
- 1/2 bathrooms: 1
Primary bedroom
- Features: Bathroom (Full)
- Level: Second
- Area: 180 Square Feet
- Dimensions: 12X15
Bedroom 2
- Level: Second
- Area: 260 Square Feet
- Dimensions: 13X20
Bedroom 3
- Level: Second
- Area: 132 Square Feet
- Dimensions: 11X12
Bedroom 4
- Level: Second
- Area: 120 Square Feet
- Dimensions: 10X12
Dining room
- Level: Main
- Dimensions: COMBO
Family room
- Features: Window Treatments (Display Window(s), Garden Window(s))
- Level: Main
- Area: 256 Square Feet
- Dimensions: 16X16
Kitchen
- Level: Main
- Area: 288 Square Feet
- Dimensions: 12X24
Laundry
- Level: Main
- Area: 21 Square Feet
- Dimensions: 3X7
Living room
- Level: Main
- Area: 288 Square Feet
- Dimensions: 12X24
Heating
- Natural Gas
Cooling
- Central Air
Appliances
- Laundry: Gas Dryer Hookup, In Unit
Features
- Basement: None
- Number of fireplaces: 1
- Fireplace features: Wood Burning, Family Room
Interior area
- Total structure area: 2,170
- Total interior livable area: 2,170 sqft
Property
Parking
- Total spaces: 10
- Parking features: Asphalt, On Site, Garage Owned, Detached, Off Street, Driveway, Owned, Garage
- Garage spaces: 2
- Has uncovered spaces: Yes
Accessibility
- Accessibility features: No Disability Access
Features
- Stories: 2
Lot
- Size: 8,100 sqft
- Dimensions: 60 X 135
Details
- Additional structures: Shed(s)
- Parcel number: 11223040160000
- Special conditions: None
Construction
Type & style
- Home type: SingleFamily
- Property subtype: Single Family Residence
Materials
- Brick, Cedar
Condition
- New construction: No
- Year built: 1949
- Major remodel year: 2024
Utilities & green energy
- Sewer: Public Sewer
- Water: Lake Michigan, Public
Community & neighborhood
Community
- Community features: Park, Pool, Tennis Court(s), Horse-Riding Trails
Location
- Region: Libertyville
Other
Other facts
- Listing terms: VA
- Ownership: Fee Simple
Price history
| Date | Event | Price |
|---|---|---|
| 6/18/2025 | Sold | $585,000$270/sqft |
Source: | ||
| 5/14/2025 | Contingent | $585,000$270/sqft |
Source: | ||
| 5/7/2025 | Price change | $585,000-0.6%$270/sqft |
Source: | ||
| 4/8/2025 | Price change | $588,400-1.8%$271/sqft |
Source: | ||
| 3/21/2025 | Listed for sale | $599,000+5.3%$276/sqft |
Source: | ||
Public tax history
| Year | Property taxes | Tax assessment |
|---|---|---|
| 2023 | $9,016 -4.7% | $138,722 +8.4% |
| 2022 | $9,463 +3.9% | $127,948 +2.9% |
| 2021 | $9,108 +1.4% | $124,328 +1.5% |
Find assessor info on the county website
Neighborhood: 60048
Nearby schools
GreatSchools rating
- 8/10Copeland Manor Elementary SchoolGrades: K-5Distance: 0.2 mi
- 6/10Highland Middle SchoolGrades: 6-8Distance: 0.9 mi
- 10/10Libertyville High SchoolGrades: 9-12Distance: 1.4 mi
Schools provided by the listing agent
- Elementary: Copeland Manor Elementary School
- Middle: Highland Middle School
- High: Libertyville High School
- District: 70
Source: MRED as distributed by MLS GRID. This data may not be complete. We recommend contacting the local school district to confirm school assignments for this home.
Get a cash offer in 3 minutes
Find out how much your home could sell for in as little as 3 minutes with a no-obligation cash offer.
Estimated market value$602,000
Get a cash offer in 3 minutes
Find out how much your home could sell for in as little as 3 minutes with a no-obligation cash offer.
Estimated market value
$602,000


