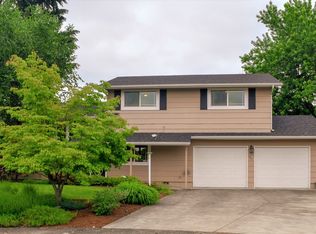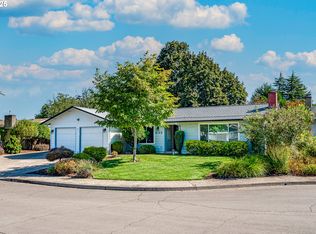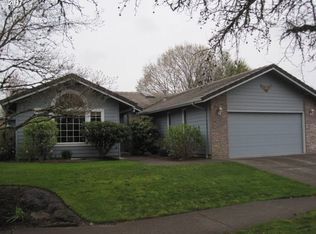Sold
$460,000
609 Rowan Ave, Springfield, OR 97477
3beds
1,670sqft
Residential, Single Family Residence
Built in 1976
8,712 Square Feet Lot
$477,400 Zestimate®
$275/sqft
$2,536 Estimated rent
Home value
$477,400
$454,000 - $501,000
$2,536/mo
Zestimate® history
Loading...
Owner options
Explore your selling options
What's special
Wonderfully cared for home in a cul-de-sac with a professionally designed landscape, done with an eye for detail. Beautiful kitchen, two fireplaces, hardwood floors, fresh paint and new carpet and vinyl. Primary bedroom has bathroom with shower and double closets. French doors to the deck, laundry, extra storage and door to the garage from the family room. Attached two car garage, fenced, extra parking space, outbuilding and again, a beautifully designed landscape. Please preview 609 Rowan Ave. to see all that it has to offer.
Zillow last checked: 8 hours ago
Listing updated: April 08, 2024 at 07:01am
Listed by:
Kevin J. Brown ICON@TheICONREGroup.com,
ICON Real Estate Group
Bought with:
Kim Hyland, 200311110
Windermere RE Lane County
Source: RMLS (OR),MLS#: 24577043
Facts & features
Interior
Bedrooms & bathrooms
- Bedrooms: 3
- Bathrooms: 2
- Full bathrooms: 2
- Main level bathrooms: 2
Primary bedroom
- Features: Bathroom, Hardwood Floors, Double Closet, Shower
- Level: Main
- Area: 180
- Dimensions: 12 x 15
Bedroom 2
- Features: Double Closet, Wallto Wall Carpet
- Level: Main
- Area: 130
- Dimensions: 10 x 13
Bedroom 3
- Features: Wallto Wall Carpet
- Level: Main
- Area: 120
- Dimensions: 10 x 12
Family room
- Features: Ceiling Fan, Deck, Fireplace, French Doors, Garden Window, Closet, Wallto Wall Carpet
- Level: Main
- Area: 240
- Dimensions: 12 x 20
Kitchen
- Features: Dishwasher, Disposal, Kitchen Dining Room Combo, Microwave, Free Standing Range, Free Standing Refrigerator, Granite, Vinyl Floor
- Level: Main
- Area: 190
- Width: 19
Living room
- Features: Fireplace, Hardwood Floors
- Level: Main
- Area: 285
- Dimensions: 15 x 19
Heating
- Forced Air, Fireplace(s)
Cooling
- Heat Pump
Appliances
- Included: Dishwasher, Disposal, Free-Standing Range, Free-Standing Refrigerator, Microwave, Electric Water Heater
- Laundry: Laundry Room
Features
- Ceiling Fan(s), Granite, Double Closet, Closet, Kitchen Dining Room Combo, Bathroom, Shower
- Flooring: Hardwood, Vinyl, Wall to Wall Carpet
- Doors: French Doors
- Windows: Garden Window(s)
- Basement: Crawl Space
- Number of fireplaces: 2
- Fireplace features: Wood Burning
Interior area
- Total structure area: 1,670
- Total interior livable area: 1,670 sqft
Property
Parking
- Total spaces: 2
- Parking features: Driveway, Other, Attached
- Attached garage spaces: 2
- Has uncovered spaces: Yes
Features
- Levels: One
- Stories: 1
- Patio & porch: Deck, Porch
- Exterior features: Yard
- Fencing: Fenced
- Has view: Yes
- View description: Seasonal
Lot
- Size: 8,712 sqft
- Features: Cul-De-Sac, Seasonal, Sprinkler, SqFt 7000 to 9999
Details
- Additional structures: Outbuilding
- Parcel number: 1075330
Construction
Type & style
- Home type: SingleFamily
- Architectural style: Traditional
- Property subtype: Residential, Single Family Residence
Materials
- Other
- Roof: Composition
Condition
- Resale
- New construction: No
- Year built: 1976
Utilities & green energy
- Sewer: Septic Tank
- Water: Public
Community & neighborhood
Security
- Security features: Sidewalk
Location
- Region: Springfield
Other
Other facts
- Listing terms: Cash,Conventional,FHA,VA Loan
- Road surface type: Paved
Price history
| Date | Event | Price |
|---|---|---|
| 4/4/2024 | Sold | $460,000-1.9%$275/sqft |
Source: | ||
| 3/17/2024 | Pending sale | $469,000$281/sqft |
Source: | ||
Public tax history
| Year | Property taxes | Tax assessment |
|---|---|---|
| 2025 | $3,985 +2.8% | $272,018 +3% |
| 2024 | $3,876 +1.4% | $264,096 +3% |
| 2023 | $3,822 +3.7% | $256,404 +3% |
Find assessor info on the county website
Neighborhood: 97477
Nearby schools
GreatSchools rating
- 4/10Centennial Elementary SchoolGrades: K-5Distance: 0.5 mi
- 3/10Hamlin Middle SchoolGrades: 6-8Distance: 1.3 mi
- 4/10Springfield High SchoolGrades: 9-12Distance: 1.5 mi
Schools provided by the listing agent
- Elementary: Centennial
- Middle: Hamlin
- High: Springfield
Source: RMLS (OR). This data may not be complete. We recommend contacting the local school district to confirm school assignments for this home.
Get pre-qualified for a loan
At Zillow Home Loans, we can pre-qualify you in as little as 5 minutes with no impact to your credit score.An equal housing lender. NMLS #10287.
Sell for more on Zillow
Get a Zillow Showcase℠ listing at no additional cost and you could sell for .
$477,400
2% more+$9,548
With Zillow Showcase(estimated)$486,948


