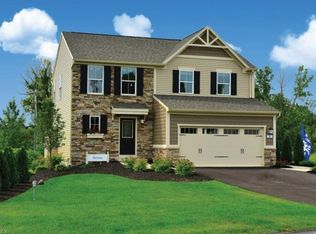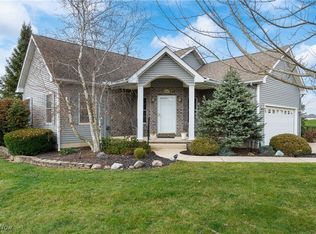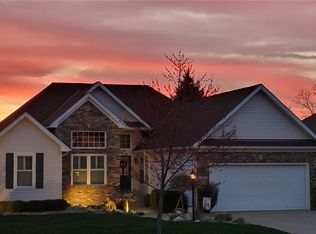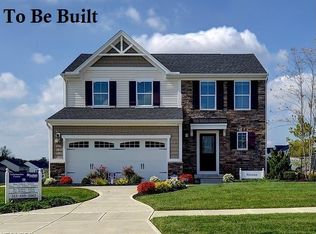Sold for $495,000
$495,000
609 Rundle St, Lagrange, OH 44050
5beds
2,927sqft
Single Family Residence
Built in 2023
8,576.96 Square Feet Lot
$509,100 Zestimate®
$169/sqft
$3,399 Estimated rent
Home value
$509,100
$484,000 - $535,000
$3,399/mo
Zestimate® history
Loading...
Owner options
Explore your selling options
What's special
Builder incentive- $12,000 credit to use as they wish. Ask for builders' preferred lender for rate buy downs. Discover the epitome of modern living in this new build that is MOVE IN READY NOW!! Set upon the backdrop of Grey Hawk golf course, this home offers serene views amongst the functionality of its luxurious design. The exterior boasts spruce siding adorned with harmonious stone and wood accents, a welcoming front porch, and an inviting concrete patio for outdoor relaxation. The thoughtful features continue as you step inside, where convenience meets style. The home provides a deep garage that seamlessly transitions into a spacious laundry and drop-off zone, ensuring functionality the moment you arrive. The layout is nothing short of perfection, accommodating every aspect of your lifestyle. A large great room opens to a modern kitchen with dual-toned cabinets, quartz countertops, elegant backsplash, large island, and even a dedicated beverage area complete with a wine fridge. A sought after 1st floor primary suite features eclectic finishes, tiled shower and free standing tub that truly make it one of a kind. Ascend to the second floor to find a second primary suite, offering another sanctuary. A versatile loft area on this level adds an extra dimension to the home, perfect for a flexible space to suit your needs. Completing this floor are two more spacious bedrooms, ensuring ample room for all. This home is the ultimate sanctuary!
Zillow last checked: 8 hours ago
Listing updated: November 30, 2023 at 10:18am
Listing Provided by:
Mathew P Chase (216)839-5500klrw297@kw.com,
Keller Williams Greater Metropolitan,
Danielle N Sutcliffe 216-392-9491,
Keller Williams Greater Metropolitan
Bought with:
Mathew P Chase, 2013002819
Keller Williams Greater Metropolitan
Danielle N Sutcliffe, 2019002962
Keller Williams Greater Metropolitan
Source: MLS Now,MLS#: 4483621 Originating MLS: Lorain County Association Of REALTORS
Originating MLS: Lorain County Association Of REALTORS
Facts & features
Interior
Bedrooms & bathrooms
- Bedrooms: 5
- Bathrooms: 4
- Full bathrooms: 3
- 1/2 bathrooms: 1
- Main level bathrooms: 2
- Main level bedrooms: 2
Primary bedroom
- Description: Flooring: Wood
- Level: First
- Dimensions: 16.00 x 15.75
Bedroom
- Description: Flooring: Wood
- Level: First
- Dimensions: 11.00 x 12.00
Bedroom
- Description: Flooring: Wood
- Level: Second
- Dimensions: 13.00 x 11.00
Bedroom
- Description: Flooring: Wood
- Level: Second
- Dimensions: 25.50 x 13.50
Bedroom
- Description: Flooring: Wood
- Level: Second
- Dimensions: 11.00 x 18.00
Great room
- Description: Flooring: Wood
- Features: Fireplace
- Level: First
- Dimensions: 34.00 x 16.50
Kitchen
- Description: Flooring: Wood
- Level: First
- Dimensions: 16.00 x 15.50
Laundry
- Description: Flooring: Wood
- Level: First
- Dimensions: 8.75 x 12.00
Loft
- Description: Flooring: Wood
- Level: Second
- Dimensions: 17.00 x 11.00
Heating
- Forced Air, Fireplace(s), Gas
Cooling
- Central Air
Appliances
- Included: Dishwasher, Microwave, Range, Refrigerator
Features
- Basement: Full
- Number of fireplaces: 1
- Fireplace features: Gas
Interior area
- Total structure area: 2,927
- Total interior livable area: 2,927 sqft
- Finished area above ground: 2,927
Property
Parking
- Total spaces: 2
- Parking features: Detached, Electricity, Garage, Garage Door Opener, Paved
- Garage spaces: 2
Features
- Levels: Two
- Stories: 2
- Patio & porch: Patio
- Has view: Yes
- View description: Golf Course
Lot
- Size: 8,576 sqft
- Dimensions: 71.06 x 134.85
Details
- Parcel number: 1500035000197
Construction
Type & style
- Home type: SingleFamily
- Architectural style: Colonial
- Property subtype: Single Family Residence
Materials
- Vinyl Siding
- Roof: Asphalt,Fiberglass
Condition
- New Construction
- New construction: Yes
- Year built: 2023
Details
- Warranty included: Yes
Utilities & green energy
- Sewer: Public Sewer
- Water: Public
Community & neighborhood
Community
- Community features: Golf
Location
- Region: Lagrange
HOA & financial
HOA
- Has HOA: Yes
- HOA fee: $115 annually
- Services included: Other
- Association name: Grey Hawk Golf Club/Durham Ridge
Price history
| Date | Event | Price |
|---|---|---|
| 11/30/2023 | Sold | $495,000-1%$169/sqft |
Source: | ||
| 10/29/2023 | Pending sale | $499,900$171/sqft |
Source: | ||
| 10/8/2023 | Price change | $499,900-3.8%$171/sqft |
Source: | ||
| 10/6/2023 | Price change | $519,900-1%$178/sqft |
Source: | ||
| 8/19/2023 | Listed for sale | $524,900+1593.2%$179/sqft |
Source: | ||
Public tax history
| Year | Property taxes | Tax assessment |
|---|---|---|
| 2024 | $6,552 +1049.1% | $154,600 +1302.9% |
| 2023 | $570 +0.7% | $11,020 |
| 2022 | $567 0% | $11,020 |
Find assessor info on the county website
Neighborhood: 44050
Nearby schools
GreatSchools rating
- 5/10Keystone Elementary SchoolGrades: K-5Distance: 0.9 mi
- 7/10Keystone Middle SchoolGrades: 6-8Distance: 0.9 mi
- 7/10Keystone High SchoolGrades: 9-12Distance: 1.1 mi
Schools provided by the listing agent
- District: Keystone LSD - 4708
Source: MLS Now. This data may not be complete. We recommend contacting the local school district to confirm school assignments for this home.
Get a cash offer in 3 minutes
Find out how much your home could sell for in as little as 3 minutes with a no-obligation cash offer.
Estimated market value
$509,100



