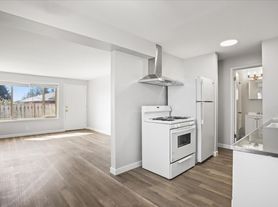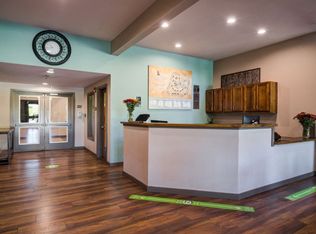Welcome to Unit B a cozy 2-bedroom, 1-bathroom home offering 750 sq ft of comfortable living space. This unit features an inviting open layout with plenty of natural light, a functional kitchen, and a spacious living area perfect for relaxing or entertaining. Both bedrooms are well-sized, providing flexibility for sleeping, working, or hobbies. Residents enjoy access to shared laundry facilities and a convenient location near downtown Renton, local parks, shopping, and transit for easy commuting and everyday errands.
Application:
Property Viewing: Prospective tenants must view the property before submitting a rental application.
Lease Start Date: Available now, lease must start within 21 days or will be subject to higher rate.
Application fee: $55 per person over the age of 18
Terms:
Lease Term: 12 months
Security Deposit: Equal to one month's rent minus application fees
Insurance: Renters Liability Insurance required ($100,000 coverage minimum)
Fees: Tenant is responsible for all building move-in and move-out fees if applicable
Utilities: Tenant to pay except Water, Trash, Sewer
Laundry: Shared laundry on-site
Parking: 1 off-street parking spot
Pets: 1 pet (30 lbs or less), $300 deposit per pet, pet rent $50/month per pet
Disclosures:
We do not accept Comprehensive Reusable Tenant Screening Reports as defined by and pursuant to RCW 59.18.
Applicants and tenants must independently verify all information before signing the lease.
Flatmint and its brokers have established an agency relationship with the property owners, Flatmint is the property manager.
Tenants must verify all information, including but not limited to: permits, uses, bed/bath counts, square footage, and school enrollment availability.
Tenants are advised to independently investigate all aspects of the property and verify the accuracy of the information through personal inspection or with appropriate professionals.
Neither Flatmint nor its agents provide tenant representation. Prospective tenants are encouraged to seek independent representation at their own expense, should they choose to do so.
LIC: 23029017
View our Rental Criteria and Application Disclosure on the Flatmint website.
Apartment for rent
$1,495/mo
609 SW 3rd Pl #B, Renton, WA 98057
2beds
750sqft
Price may not include required fees and charges.
Apartment
Available now
Small dogs OK
Shared laundry
Off street parking
Baseboard
What's special
Functional kitchenPlenty of natural lightInviting open layout
- 41 days |
- -- |
- -- |
Zillow last checked: 12 hours ago
Listing updated: December 30, 2025 at 02:41pm
Travel times
Facts & features
Interior
Bedrooms & bathrooms
- Bedrooms: 2
- Bathrooms: 1
- Full bathrooms: 1
Heating
- Baseboard
Appliances
- Included: Dishwasher, Freezer, Microwave, Oven, Refrigerator
- Laundry: Shared
Features
- Flooring: Hardwood
Interior area
- Total interior livable area: 750 sqft
Property
Parking
- Parking features: Off Street
- Details: Contact manager
Features
- Exterior features: Garbage not included in rent, Heating system: Baseboard, No Utilities included in rent, Sewage not included in rent, Water not included in rent
Construction
Type & style
- Home type: Apartment
- Property subtype: Apartment
Building
Management
- Pets allowed: Yes
Community & HOA
Location
- Region: Renton
Financial & listing details
- Lease term: 1 Year
Price history
| Date | Event | Price |
|---|---|---|
| 12/30/2025 | Listed for rent | $1,495-6.3%$2/sqft |
Source: Zillow Rentals Report a problem | ||
| 12/19/2025 | Listing removed | $1,595$2/sqft |
Source: Zillow Rentals Report a problem | ||
| 10/1/2025 | Price change | $1,595-5.9%$2/sqft |
Source: Zillow Rentals Report a problem | ||
| 8/6/2025 | Listed for rent | $1,695$2/sqft |
Source: Zillow Rentals Report a problem | ||
| 7/31/2025 | Listing removed | $1,695$2/sqft |
Source: Zillow Rentals Report a problem | ||
Neighborhood: Earlington Hill
Nearby schools
GreatSchools rating
- 5/10Bryn Mawr Elementary SchoolGrades: K-5Distance: 1.3 mi
- 4/10Dimmitt Middle SchoolGrades: 6-8Distance: 0.9 mi
- 3/10Renton Senior High SchoolGrades: 9-12Distance: 0.7 mi

