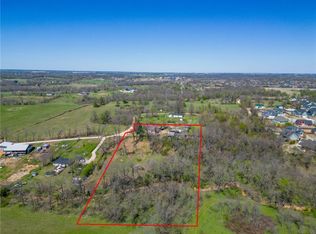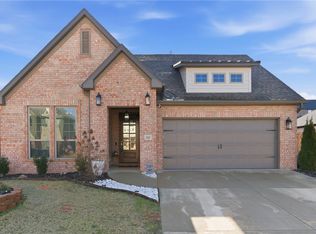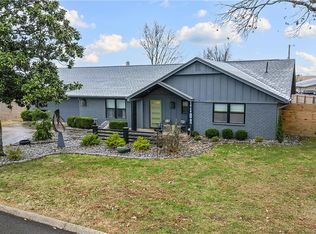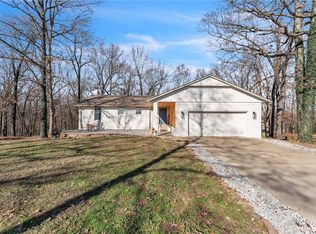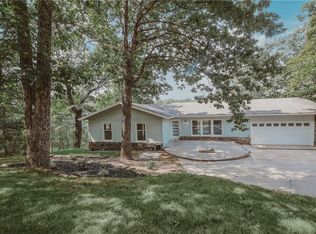Welcome to your Next Home! 609 Sands Road has been fully renovated and reimagined, sitting on 1.12 acres in highly sought-after Cave Springs and zoned for Bentonville Schools. The main home features 3 bedrooms, 2 bathrooms, a spa-like primary suite, private office, second living area, and light-filled updated living spaces. The 1,200 sq ft guest house includes 1 bedroom, 1 full bath, a full kitchen, eat-in area, living room, and an oversized bonus room—perfect for extended stays, guests, or multigenerational living. Outside, enjoy a brand-new in-ground pool, thoughtfully placed where the original once stood, plus expansive yard space ideal for entertaining or relaxing. A rare, turn-key property in one of NWA’s most desirable locations!
For sale
$685,000
609 Sands Rd, Cave Springs, AR 72718
4beds
3,554sqft
Est.:
Single Family Residence
Built in ----
1.12 Acres Lot
$-- Zestimate®
$193/sqft
$-- HOA
What's special
- 187 days |
- 921 |
- 32 |
Zillow last checked: 8 hours ago
Listing updated: January 19, 2026 at 01:28pm
Listed by:
Hartwick & Associates 479-418-3000,
NextHome NWA Pro Realty 479-418-3000
Source: ArkansasOne MLS,MLS#: 1315651 Originating MLS: Northwest Arkansas Board of REALTORS MLS
Originating MLS: Northwest Arkansas Board of REALTORS MLS
Tour with a local agent
Facts & features
Interior
Bedrooms & bathrooms
- Bedrooms: 4
- Bathrooms: 3
- Full bathrooms: 3
Heating
- Ductless, Propane
Cooling
- Central Air, Ductless, Electric
Appliances
- Included: Dishwasher, Electric Range, Electric Water Heater, Disposal, Microwave, Refrigerator, Plumbed For Ice Maker
- Laundry: Washer Hookup, Dryer Hookup
Features
- Attic, Ceiling Fan(s), Eat-in Kitchen, Granite Counters, Split Bedrooms, Storage, Walk-In Closet(s), Window Treatments, In-Law Floorplan, Multiple Living Areas
- Flooring: Carpet, Laminate, Simulated Wood
- Windows: Blinds
- Basement: Crawl Space
- Number of fireplaces: 1
- Fireplace features: Family Room, Wood Burning
Interior area
- Total structure area: 3,554
- Total interior livable area: 3,554 sqft
Video & virtual tour
Property
Parking
- Total spaces: 2
- Parking features: Attached, Garage, Garage Door Opener
- Has attached garage: Yes
- Covered spaces: 2
Features
- Levels: One
- Stories: 1
- Patio & porch: Covered, Deck, Porch
- Exterior features: Concrete Driveway
- Has private pool: Yes
- Pool features: In Ground, Pool, Private, Vinyl
- Fencing: Back Yard,Partial
- Waterfront features: None
Lot
- Size: 1.12 Acres
- Features: Central Business District, Not In Subdivision, Open Lot
Details
- Additional structures: Pool House, Well House
- Parcel number: 0510097000
- Special conditions: None
- Wooded area: 0
Construction
Type & style
- Home type: SingleFamily
- Property subtype: Single Family Residence
Materials
- Brick, Rock, Vinyl Siding
- Foundation: Crawlspace
- Roof: Metal
Condition
- New construction: No
Utilities & green energy
- Sewer: Septic Tank
- Water: Well
- Utilities for property: Electricity Available, Propane, Septic Available, Water Available
Community & HOA
Community
- Features: Near Fire Station, Shopping
- Security: Smoke Detector(s)
- Subdivision: Cave Spgs
Location
- Region: Cave Springs
Financial & listing details
- Price per square foot: $193/sqft
- Tax assessed value: $493,130
- Annual tax amount: $5,796
- Date on market: 7/25/2025
- Cumulative days on market: 172 days
- Road surface type: Dirt, Gravel
Estimated market value
Not available
Estimated sales range
Not available
Not available
Price history
Price history
| Date | Event | Price |
|---|---|---|
| 1/28/2026 | Listed for sale | $685,000$193/sqft |
Source: | ||
| 12/31/2025 | Pending sale | $685,000$193/sqft |
Source: | ||
| 10/23/2025 | Price change | $685,000-1.4%$193/sqft |
Source: | ||
| 9/2/2025 | Price change | $695,000-7%$196/sqft |
Source: | ||
| 8/19/2025 | Price change | $747,500-2.6%$210/sqft |
Source: | ||
Public tax history
Public tax history
| Year | Property taxes | Tax assessment |
|---|---|---|
| 2024 | $4,875 +7.1% | $82,950 +10% |
| 2023 | $4,550 +8.3% | $75,410 +8.3% |
| 2022 | $4,200 +9.2% | $69,610 +9.1% |
Find assessor info on the county website
BuyAbility℠ payment
Est. payment
$3,221/mo
Principal & interest
$2656
Property taxes
$325
Home insurance
$240
Climate risks
Neighborhood: 72718
Nearby schools
GreatSchools rating
- 8/10Evening Star Elementary SchoolGrades: K-4Distance: 1.7 mi
- 9/10J. William Fulbright Junior High SchoolGrades: 7-8Distance: 3.2 mi
- 8/10Bentonville High SchoolGrades: 9-12Distance: 5.5 mi
Schools provided by the listing agent
- District: Bentonville
Source: ArkansasOne MLS. This data may not be complete. We recommend contacting the local school district to confirm school assignments for this home.
- Loading
- Loading
