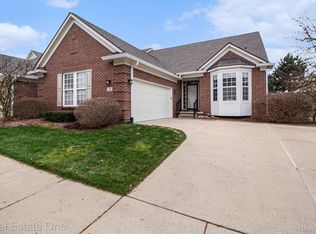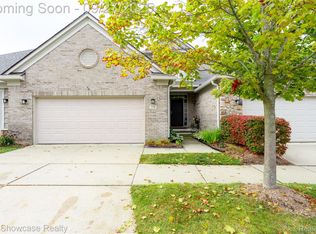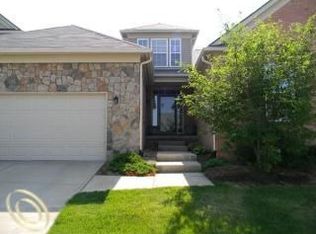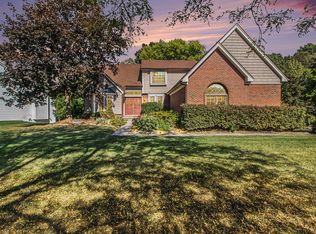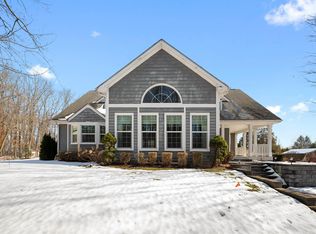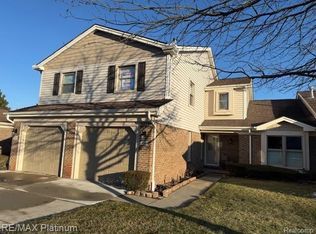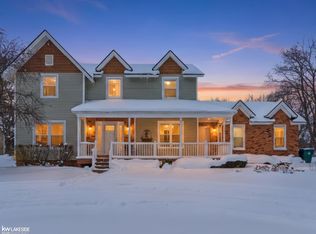This Exquisite Condominium Home Offers an Easy Lifestyle (with emphasis on style) and it is Just a Short Walk to the Vibrant Village of Milford with the Best Shpe and Finest Eateries ~ There is Nothing Left to do, Move In as Soon as You Close, Then Sit Back and Relax and Enjoy those Hobbies That You Haven’t Had Time For ~ The Finishes Such as Wainscoating and Custom Trim details and Decor in this Great Condo Are Very Well Done with Quality Ingredients an Tasteful Interior Design ~ The Spacious Kitchen with Extensive Quality Cabinetry (Large Island and Serving Bar) is Fully Open to the Spacious Great Room (Both with Cathedral Ceilings) With a Door Wall to the Deck and a Cozy Gas Fireplace and Electric Blinds ~ The Elegant Entry Level Primary Suite Has Plenty of Room with an Exceptional Walk-In Wardrobe and Of Course a Beautiful Prive Bath ~ The Upper Level Offers Two Very Nice Bedrooms and a Newley Remodeled Full Bath and Ready For Your Guests Or Additional Residents. Now Let’s Check Out the Finished Walk Out Lower Level that is Bright (One Egress Window and a Door Wall) and Cheerful in the Massive Rec Room/Family Room Area, If Needed There is Plenty of Room for a Fourth Bedroom. The Large Storage Room Will Provide Space for ALL of Your Extras and There is Already a Full Bath ~ This is a Private (No thru Traffic) Community Located Just Across the Street from the YMCA (For Fun and Exercise) and a Series of Walking Trails ~ You Can Keep it Simple Here Without Sacrificing an Attractive Lifestyle!
For sale
Price cut: $15K (2/13)
$545,000
609 Telya Rdg, Milford, MI 48381
3beds
3,200sqft
Est.:
Condominium
Built in 2004
-- sqft lot
$541,000 Zestimate®
$170/sqft
$27/mo HOA
What's special
Cozy gas fireplaceElectric blindsTasteful interior designCathedral ceilingsLarge storage roomExceptional walk-in wardrobe
- 17 days |
- 1,280 |
- 20 |
Likely to sell faster than
Zillow last checked: 8 hours ago
Listing updated: February 21, 2026 at 04:23pm
Listed by:
Daniel J Callan 810-531-4473,
RE/MAX Platinum-Hartland 810-632-5050
Source: Realcomp II,MLS#: 20261006950
Tour with a local agent
Facts & features
Interior
Bedrooms & bathrooms
- Bedrooms: 3
- Bathrooms: 4
- Full bathrooms: 3
- 1/2 bathrooms: 1
Primary bedroom
- Level: Entry
- Area: 180
- Dimensions: 15 X 12
Bedroom
- Level: Second
- Area: 169
- Dimensions: 13 X 13
Bedroom
- Level: Second
- Area: 160
- Dimensions: 16 X 10
Primary bathroom
- Level: Entry
- Area: 180
- Dimensions: 15 X 12
Other
- Level: Second
- Area: 112
- Dimensions: 14 X 8
Other
- Level: Basement
- Area: 81
- Dimensions: 9 X 9
Other
- Level: Entry
- Area: 30
- Dimensions: 5 X 6
Dining room
- Level: Entry
- Area: 120
- Dimensions: 12 X 10
Family room
- Level: Basement
- Area: 480
- Dimensions: 32 X 15
Great room
- Level: Entry
- Area: 270
- Dimensions: 18 X 15
Kitchen
- Level: Entry
- Area: 180
- Dimensions: 12 X 15
Laundry
- Level: Entry
- Area: 45
- Dimensions: 5 X 9
Heating
- Forced Air, Natural Gas
Cooling
- Ceiling Fans, Central Air
Appliances
- Included: Dishwasher, Disposal, Dryer, Free Standing Electric Range, Free Standing Refrigerator, Microwave, Washer
- Laundry: Laundry Room
Features
- Entrance Foyer, High Speed Internet
- Basement: Finished,Walk Out Access
- Has fireplace: Yes
- Fireplace features: Gas, Great Room
Interior area
- Total interior livable area: 3,200 sqft
- Finished area above ground: 2,150
- Finished area below ground: 1,050
Property
Parking
- Total spaces: 2
- Parking features: Two Car Garage, Attached, Direct Access, Electricityin Garage, Garage Faces Front, Garage Door Opener
- Attached garage spaces: 2
Features
- Levels: One and One Half
- Stories: 1.5
- Entry location: GroundLevel
- Patio & porch: Deck, Patio, Porch
- Exterior features: Awnings, Lighting
- Pool features: None
- Fencing: Fencingnot Allowed
Details
- Parcel number: 1610102021
- Special conditions: Short Sale No,Standard
Construction
Type & style
- Home type: Condo
- Architectural style: Cape Cod
- Property subtype: Condominium
Materials
- Brick, Vinyl Siding
- Foundation: Basement, Poured
- Roof: Asphalt
Condition
- New construction: No
- Year built: 2004
Utilities & green energy
- Sewer: Public Sewer
- Water: Other
Community & HOA
Community
- Subdivision: MILFORD KNOLLS CONDO
HOA
- Has HOA: Yes
- HOA fee: $325 annually
- HOA phone: 734-994-8070
Location
- Region: Milford
Financial & listing details
- Price per square foot: $170/sqft
- Tax assessed value: $136,670
- Annual tax amount: $7,975
- Date on market: 2/5/2026
- Cumulative days on market: 18 days
- Listing agreement: Exclusive Right To Sell
- Listing terms: Cash,Conventional
Estimated market value
$541,000
$514,000 - $568,000
$3,863/mo
Price history
Price history
| Date | Event | Price |
|---|---|---|
| 2/13/2026 | Price change | $545,000-2.7%$170/sqft |
Source: | ||
| 2/5/2026 | Listed for sale | $560,000+3.7%$175/sqft |
Source: | ||
| 1/30/2026 | Sold | $540,000+0.9%$169/sqft |
Source: | ||
| 1/21/2026 | Pending sale | $535,000$167/sqft |
Source: | ||
| 1/14/2026 | Listed for sale | $535,000+7%$167/sqft |
Source: | ||
| 10/31/2025 | Sold | $500,000$156/sqft |
Source: | ||
| 10/10/2025 | Pending sale | $500,000$156/sqft |
Source: | ||
| 8/4/2025 | Price change | $500,000-4.8%$156/sqft |
Source: | ||
| 6/5/2025 | Listed for sale | $525,000+129.3%$164/sqft |
Source: | ||
| 9/18/2010 | Listing removed | $229,000$72/sqft |
Source: CENTURY 21 Today, Inc. #210047119 Report a problem | ||
| 7/17/2010 | Price change | $229,000-4.2%$72/sqft |
Source: CENTURY 21 Today, Inc. #210047119 Report a problem | ||
| 5/3/2010 | Listed for sale | $239,000$75/sqft |
Source: CENTURY 21 TODAY-LIVONIA #210047119 Report a problem | ||
Public tax history
Public tax history
Tax history is unavailable.BuyAbility℠ payment
Est. payment
$3,200/mo
Principal & interest
$2564
Property taxes
$609
HOA Fees
$27
Climate risks
Neighborhood: 48381
Nearby schools
GreatSchools rating
- 7/10Muir Middle SchoolGrades: 5-8Distance: 0.8 mi
- 7/10Milford High SchoolGrades: 7-12Distance: 1.8 mi
- 9/10Kurtz Elementary SchoolGrades: K-5Distance: 1.3 mi
