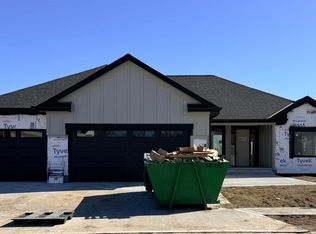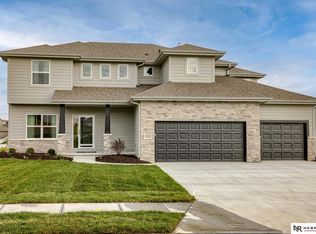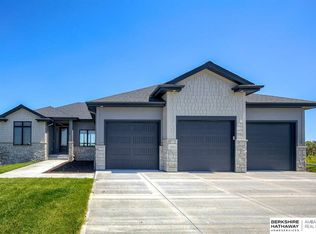Sold for $840,000
$840,000
609 Valley Rd, Papillion, NE 68046
5beds
4,108sqft
Single Family Residence
Built in 2025
0.25 Acres Lot
$848,300 Zestimate®
$204/sqft
$4,432 Estimated rent
Home value
$848,300
$797,000 - $908,000
$4,432/mo
Zestimate® history
Loading...
Owner options
Explore your selling options
What's special
Luxury walk-out ranch in Monrovia Estates features a 5-bedroom, 4-bathroom by Sundown Homes offers over 4,040 square feet of finished space, estate lot, private backyard backing to lush greenery and mature trees. The open-concept layout showcases high-end finishes, including LVP/LVT flooring, quartz countertops, and an oversized master-suite 11ft ceilings, with a spacious walk-in closet and luxury bath. The chef’s kitchen features a gas stove and large pantry, Smooth ceilings. The fully finished lower level includes a 2bed/2bath mother-in-law suite with its own kitchen, pantry dining area, laundry, and private living space with fireplace. Additionally, there’s a flex room and excavated stoop with so many opportunities. Outside, enjoy a vaulted covered composite deck with or downstairs on the patio a large, covered porch with ample concrete. The four-car garage is fully insulated, painted, and trimmed. This home offers elegance, privacy, and ample space for any accommodation.
Zillow last checked: 8 hours ago
Listing updated: August 15, 2025 at 08:07am
Listed by:
Mandy Benson 402-671-8521,
Real Estate Associates, Inc
Bought with:
AshleyNicole Fowler, 20060955
NP Dodge RE Sales Inc Fremont
Source: GPRMLS,MLS#: 22508641
Facts & features
Interior
Bedrooms & bathrooms
- Bedrooms: 5
- Bathrooms: 4
- Full bathrooms: 4
- Main level bathrooms: 2
Primary bedroom
- Features: Wall/Wall Carpeting, 9'+ Ceiling, Ceiling Fan(s), Walk-In Closet(s)
- Level: Main
- Area: 322
- Dimensions: 23 x 14
Bedroom 2
- Features: Wall/Wall Carpeting, Cath./Vaulted Ceiling, 9'+ Ceiling, Walk-In Closet(s)
- Level: Main
- Area: 143
- Dimensions: 13 x 11
Bedroom 3
- Features: Wall/Wall Carpeting, 9'+ Ceiling, Ceiling Fan(s), Walk-In Closet(s)
- Level: Main
- Area: 156
- Dimensions: 13 x 12
Bedroom 4
- Features: Wall/Wall Carpeting, 9'+ Ceiling, Ceiling Fan(s), Walk-In Closet(s)
- Level: Basement
- Area: 208
- Dimensions: 16 x 13
Bedroom 5
- Features: Wall/Wall Carpeting, 9'+ Ceiling, Ceiling Fan(s), Walk-In Closet(s)
- Level: Basement
- Area: 165
- Dimensions: 15 x 11
Primary bathroom
- Features: Full, Shower, Double Sinks
Family room
- Features: Fireplace, 9'+ Ceiling, Ceiling Fan(s), Balcony/Deck, Luxury Vinyl Plank
- Level: Main
- Area: 336
- Dimensions: 24 x 14
Kitchen
- Features: 9'+ Ceiling, Dining Area, Pantry, Luxury Vinyl Plank
- Level: Main
- Area: 196
- Dimensions: 14 x 14
Living room
- Features: Fireplace, 9'+ Ceiling, Balcony/Deck, Luxury Vinyl Plank
- Level: Basement
- Area: 342
- Dimensions: 19 x 18
Basement
- Area: 2300
Heating
- Natural Gas, Forced Air
Cooling
- Central Air
Appliances
- Included: Range, Refrigerator, Dishwasher, Disposal, Microwave
- Laundry: 9'+ Ceiling, Luxury Vinyl Tile
Features
- High Ceilings, 2nd Kitchen, Ceiling Fan(s), Pantry
- Flooring: Vinyl, Carpet, Luxury Vinyl, Tile, Plank
- Basement: Walk-Out Access
- Number of fireplaces: 2
- Fireplace features: Family Room, Living Room, Electric
Interior area
- Total structure area: 4,108
- Total interior livable area: 4,108 sqft
- Finished area above ground: 2,108
- Finished area below ground: 2,000
Property
Parking
- Total spaces: 4
- Parking features: Attached, Garage Door Opener
- Attached garage spaces: 4
Features
- Patio & porch: Porch, Patio, Covered Deck, Deck, Covered Patio
- Exterior features: Storm Cellar, Sprinkler System
- Fencing: None
Lot
- Size: 0.25 Acres
- Dimensions: 81.58 x 132.54 x 81.51 x 134.68
- Features: Up to 1/4 Acre., City Lot, Subdivided, Wooded, Secluded
Details
- Parcel number: 011613190
Construction
Type & style
- Home type: SingleFamily
- Architectural style: Ranch
- Property subtype: Single Family Residence
Materials
- Stone, Cement Siding
- Foundation: Concrete Perimeter
- Roof: Composition
Condition
- Under Construction
- New construction: Yes
- Year built: 2025
Details
- Builder name: Sundown Homes LLC.
Utilities & green energy
- Sewer: Public Sewer
- Water: Public
- Utilities for property: Electricity Available, Natural Gas Available, Water Available, Sewer Available, Fiber Optic
Community & neighborhood
Location
- Region: Papillion
- Subdivision: HIGHWAY 370 MIXED-USE DEVELOPMENT Monrovia Estates
HOA & financial
HOA
- Has HOA: Yes
- Services included: Common Area Maintenance
Other
Other facts
- Listing terms: VA Loan,FHA,Conventional,Cash
- Ownership: Fee Simple
Price history
| Date | Event | Price |
|---|---|---|
| 8/15/2025 | Sold | $840,000-1.2%$204/sqft |
Source: | ||
| 7/3/2025 | Pending sale | $849,995$207/sqft |
Source: | ||
| 4/7/2025 | Price change | $849,995-2.9%$207/sqft |
Source: | ||
| 10/4/2024 | Price change | $875,000+17.4%$213/sqft |
Source: | ||
| 6/14/2024 | Listed for sale | $745,000$181/sqft |
Source: | ||
Public tax history
Tax history is unavailable.
Neighborhood: 68046
Nearby schools
GreatSchools rating
- 8/10Trumble Park Elementary SchoolGrades: PK-6Distance: 0.1 mi
- 5/10Papillion Junior High SchoolGrades: 7-8Distance: 0.7 mi
- 9/10Papillion-La Vista South High SchoolGrades: 9-12Distance: 1.5 mi
Schools provided by the listing agent
- Elementary: Trumble Park
- Middle: Papillion
- High: Papillion-La Vista South
- District: Papillion-La Vista
Source: GPRMLS. This data may not be complete. We recommend contacting the local school district to confirm school assignments for this home.
Get pre-qualified for a loan
At Zillow Home Loans, we can pre-qualify you in as little as 5 minutes with no impact to your credit score.An equal housing lender. NMLS #10287.
Sell with ease on Zillow
Get a Zillow Showcase℠ listing at no additional cost and you could sell for —faster.
$848,300
2% more+$16,966
With Zillow Showcase(estimated)$865,266


