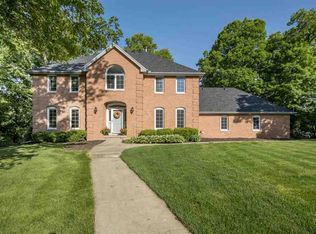Welcome to this fabulous 4 bedroom, 5 bathroom (3 full / 2 half) Thousand Oaks home situated on a private wooded lot and boasting over 5,000 finished square feet. Enter the foyer from the half circle drive and you'll find: a main-floor primary suite with two full bathrooms and two walk-in closets, main-floor laundry, two main-floor half baths, a light-filled great room with beamed ceilings & a gas fireplace, a formal dining room, a spacious kitchen, a home office that feels like a hip library, a picture perfect 3 seasons room, and access to the 3 car garage. Upstairs you'll find 3 more sizable bedrooms, two with walk-in closets. Also upstairs is another full bathroom. The basement offers a finished space perfect for a home gym or theater room, and ample unfinished space to handle your storage needs.
This property is off market, which means it's not currently listed for sale or rent on Zillow. This may be different from what's available on other websites or public sources.
