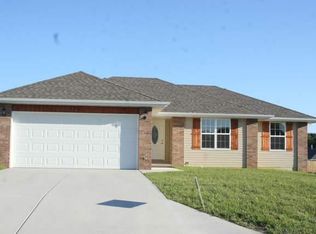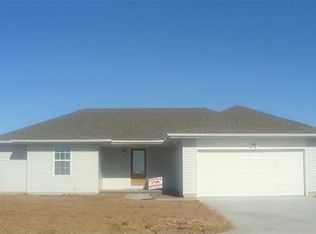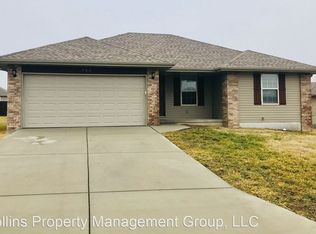Closed
Price Unknown
609 W Rice Street, Clever, MO 65631
3beds
1,326sqft
Single Family Residence
Built in 2016
8,363.52 Square Feet Lot
$234,000 Zestimate®
$--/sqft
$1,521 Estimated rent
Home value
$234,000
$213,000 - $257,000
$1,521/mo
Zestimate® history
Loading...
Owner options
Explore your selling options
What's special
Discover your dream home in Clever! This beautifully updated 3-bedroom, 2-bathroom residence offers an open and inviting floor plan perfect for modern living. Step into the expansive living room, featuring a recessed ceiling and a ceiling fan, creating a bright and airy atmosphere. The large kitchen and dining area are a chef's delight, boasting a breakfast bar, ample counter space, and elegant cabinets. The gorgeous black appliances (refrigerator, stove, microwave, and dishwasher) are all included, making this home move-in ready. Retreat to the spacious master bedroom, complete with recessed ceilings for a touch of elegance. The master bathroom is a true sanctuary, featuring a double vanity, a walk-in shower, and stylish tile floors. The home's thoughtful split-bedroom plan ensures privacy for the master suite. Every bedroom offers a walk-in closet, providing abundant storage. The entire home has been freshly painted, giving it a crisp, new feel. Enjoy the outdoors in your spacious yard with a patio, perfect for entertaining or relaxing. Don't miss this one!
Zillow last checked: 8 hours ago
Listing updated: September 23, 2025 at 02:45pm
Listed by:
Penny L. Arthur 417-840-6155,
Professional Real Estate Group
Bought with:
Dustin Tilley, 2019013162
Sturdy Real Estate
Source: SOMOMLS,MLS#: 60301446
Facts & features
Interior
Bedrooms & bathrooms
- Bedrooms: 3
- Bathrooms: 2
- Full bathrooms: 2
Primary bedroom
- Area: 197.64
- Dimensions: 16.2 x 12.2
Bedroom 2
- Area: 112.11
- Dimensions: 11.1 x 10.1
Bedroom 3
- Area: 107.06
- Dimensions: 10.6 x 10.1
Other
- Area: 196.86
- Dimensions: 19.3 x 10.2
Living room
- Area: 382.72
- Dimensions: 20.8 x 18.4
Heating
- Forced Air, Natural Gas
Cooling
- Central Air, Ceiling Fan(s)
Appliances
- Included: Dishwasher, Free-Standing Electric Oven, Exhaust Fan, Microwave, Refrigerator, Electric Water Heater, Disposal
- Laundry: Main Level, W/D Hookup
Features
- Walk-in Shower, Tray Ceiling(s), Walk-In Closet(s)
- Flooring: Carpet, Tile
- Windows: Tilt-In Windows, Double Pane Windows
- Has basement: No
- Attic: Access Only:No Stairs,Partially Floored
- Has fireplace: No
Interior area
- Total structure area: 1,326
- Total interior livable area: 1,326 sqft
- Finished area above ground: 1,326
- Finished area below ground: 0
Property
Parking
- Total spaces: 2
- Parking features: Garage Faces Front
- Attached garage spaces: 2
Features
- Levels: One
- Stories: 1
- Patio & porch: Patio, Front Porch, Covered
- Exterior features: Rain Gutters
- Fencing: Partial,Shared,Wood,Privacy
- Has view: Yes
- View description: City
Lot
- Size: 8,363 sqft
- Dimensions: 70 x 120
- Features: Landscaped
Details
- Parcel number: 090419001011023000
Construction
Type & style
- Home type: SingleFamily
- Architectural style: Ranch
- Property subtype: Single Family Residence
Materials
- Vinyl Siding
- Foundation: Brick/Mortar, Crawl Space
- Roof: Composition
Condition
- Year built: 2016
Utilities & green energy
- Sewer: Public Sewer
- Water: Public
Green energy
- Energy efficient items: Lighting
Community & neighborhood
Location
- Region: Clever
- Subdivision: The Briars
Other
Other facts
- Listing terms: Cash,VA Loan,USDA/RD,FHA,Conventional
- Road surface type: Asphalt
Price history
| Date | Event | Price |
|---|---|---|
| 9/22/2025 | Sold | -- |
Source: | ||
| 8/11/2025 | Pending sale | $236,900$179/sqft |
Source: | ||
| 8/5/2025 | Listed for sale | $236,900+117.5%$179/sqft |
Source: | ||
| 3/25/2016 | Sold | -- |
Source: Agent Provided Report a problem | ||
| 2/15/2016 | Pending sale | $108,900$82/sqft |
Source: Murney Associates, Realtors #60040003 Report a problem | ||
Public tax history
| Year | Property taxes | Tax assessment |
|---|---|---|
| 2024 | $1,611 +0% | $23,960 |
| 2023 | $1,611 +12.5% | $23,960 +13.3% |
| 2022 | $1,431 | $21,150 |
Find assessor info on the county website
Neighborhood: 65631
Nearby schools
GreatSchools rating
- 7/10Clever Elementary SchoolGrades: PK-8Distance: 0.6 mi
- 7/10Clever High SchoolGrades: 9-12Distance: 1.1 mi
Schools provided by the listing agent
- Elementary: Clever
- Middle: Clever
- High: Clever
Source: SOMOMLS. This data may not be complete. We recommend contacting the local school district to confirm school assignments for this home.


