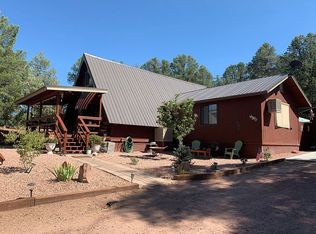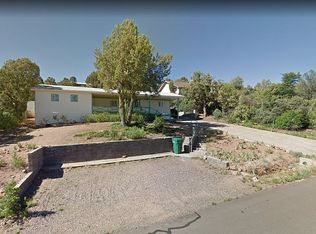Come see this 2017 upgraded Cavco home with split floor plan on a .33 acre. The country kitchen has an open floor plan feel and beautiful dark cherry wood cabinets with breakfast bar area open to living room. Natural lighting abounds with the row of windows in the living room, sky light in the kitchen and vaulted ceilings throughout. Rim views toward the North are one of the living room's highlight. There is a pellet stove in the corner for economical heat. The large master bedroom is on one side of the home with ample room for any king-sized bed. Big walk-in master closet, double sinks in master bath and doggie door that goes to outside enclosed run. The other side of the home has an office nook off the spacious dining area and two guest bedrooms. Out front has a giant Tuff shed with electric & insulation making it a terrific workshop. New blacktop drive and plenty of parking also, a 18' by 24' for toys or additional parking. Also, there is an RV hook up in the front. This lot has been partially developed, terraced in the back with planters, and a cute greenhouse to grow what you like. This home is all electric heat and AC! additional swamp cooler in back bedroom for those hot summer days. For sale by Owner.
This property is off market, which means it's not currently listed for sale or rent on Zillow. This may be different from what's available on other websites or public sources.

