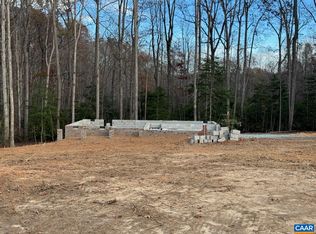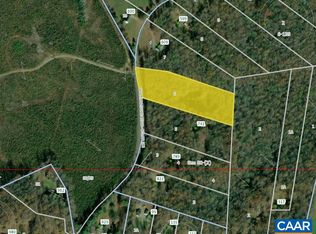Closed
$400,000
609 Waltons Store Rd, Louisa, VA 23093
3beds
1,788sqft
Single Family Residence
Built in 1995
5.01 Acres Lot
$430,200 Zestimate®
$224/sqft
$2,585 Estimated rent
Home value
$430,200
$409,000 - $452,000
$2,585/mo
Zestimate® history
Loading...
Owner options
Explore your selling options
What's special
QUICK CLOSE POSSIBLE! Move in and get settled before the new School year starts! New roof, HVAC, bathrooms, insulation, flooring, lighting, faucets, carpet, hot water heater, appliances & more! Well & Septic- so no water or sewer bills here either plus low taxes and this home participates on the Energy Saver Program! Almost a complete top to bottom renovation be sure to check out the complete list! Plus, an additional 1788 sq ft to finish in the basement with some framing already done! Would make a perfect in-law suite! Plenty of room for a pool, garage, garden, horses, so many possibilities on this gorgeous 5 acre lot with a creek and fenced in area. Fantastic Open Floor Plan with Gorgeous Pergo flooring throughout, double sided gas fireplace, oak cabinets, granite countertops & a Master bath ensuite that screams luxury. Unwind in your freestanding tub while enjoying the fireplace or enjoy a nice shower in the gorgeous tile shower! Move in ready and years of worry-free maintenance! Easy commuting to Richmond or Charlottesville just a quick distance off 64 or 250. Firefly coming to the area soon!
Zillow last checked: 8 hours ago
Listing updated: February 08, 2025 at 08:40am
Listed by:
SUSAN STEWART 434-242-3550,
HOWARD HANNA ROY WHEELER REALTY - ZION CROSSROADS
Bought with:
NONMLSAGENT NONMLSAGENT
NONMLSOFFICE
Source: CAAR,MLS#: 640491 Originating MLS: Charlottesville Area Association of Realtors
Originating MLS: Charlottesville Area Association of Realtors
Facts & features
Interior
Bedrooms & bathrooms
- Bedrooms: 3
- Bathrooms: 3
- Full bathrooms: 2
- 1/2 bathrooms: 1
- Main level bathrooms: 3
- Main level bedrooms: 3
Heating
- Central, Heat Pump, Propane
Cooling
- Central Air, Heat Pump
Appliances
- Included: Dishwasher, Electric Range, Microwave, Refrigerator
- Laundry: Washer Hookup, Dryer Hookup
Features
- Primary Downstairs, Remodeled, Walk-In Closet(s), Breakfast Bar, Entrance Foyer, Eat-in Kitchen
- Flooring: Carpet, Ceramic Tile, Laminate
- Windows: Screens
- Basement: Exterior Entry,Full,Heated,Interior Entry,Sump Pump,Unfinished,Walk-Out Access
- Has fireplace: Yes
- Fireplace features: Gas, Gas Log, Masonry
Interior area
- Total structure area: 3,576
- Total interior livable area: 1,788 sqft
- Finished area above ground: 1,788
- Finished area below ground: 0
Property
Parking
- Parking features: Gravel
Features
- Levels: One
- Stories: 1
- Patio & porch: Rear Porch, Covered, Deck, Front Porch, Patio, Porch
- Exterior features: Landscape Lights, Mature Trees/Landscape
- Pool features: None
- Fencing: Chain Link,Fenced
- Has view: Yes
- View description: Residential, Rural
Lot
- Size: 5.01 Acres
- Features: Garden, Landscaped, Level, Private, Wooded
Details
- Additional structures: None, Shed(s)
- Parcel number: 80 2 7
- Zoning description: A-1 Agricultural
Construction
Type & style
- Home type: SingleFamily
- Architectural style: Ranch
- Property subtype: Single Family Residence
Materials
- Stick Built, Vinyl Siding
- Foundation: Block
- Roof: Architectural
Condition
- Updated/Remodeled
- New construction: No
- Year built: 1995
Utilities & green energy
- Electric: Underground
- Sewer: Septic Tank
- Water: Private, Well
- Utilities for property: Cable Available, Propane, Satellite Internet Available
Community & neighborhood
Security
- Security features: Dead Bolt(s), Smoke Detector(s)
Community
- Community features: Stream
Location
- Region: Louisa
- Subdivision: NONE
Price history
| Date | Event | Price |
|---|---|---|
| 10/30/2023 | Listing removed | $399,9990%$224/sqft |
Source: | ||
| 7/11/2023 | Sold | $400,000+0%$224/sqft |
Source: | ||
| 6/4/2023 | Pending sale | $399,999$224/sqft |
Source: | ||
| 5/25/2023 | Listed for sale | $399,999$224/sqft |
Source: | ||
| 5/3/2023 | Pending sale | $399,999$224/sqft |
Source: | ||
Public tax history
| Year | Property taxes | Tax assessment |
|---|---|---|
| 2024 | $2,274 +11.7% | $315,800 +11.7% |
| 2023 | $2,035 +11.3% | $282,700 +11.3% |
| 2022 | $1,828 +6.3% | $253,900 +6.3% |
Find assessor info on the county website
Neighborhood: 23093
Nearby schools
GreatSchools rating
- 6/10Moss-Nuckols Elementary SchoolGrades: PK-5Distance: 8.6 mi
- 7/10Louisa County Middle SchoolGrades: 6-8Distance: 10.2 mi
- 8/10Louisa County High SchoolGrades: 9-12Distance: 10 mi
Schools provided by the listing agent
- Elementary: Moss-Nuckols
- Middle: Louisa
- High: Louisa
Source: CAAR. This data may not be complete. We recommend contacting the local school district to confirm school assignments for this home.
Get a cash offer in 3 minutes
Find out how much your home could sell for in as little as 3 minutes with a no-obligation cash offer.
Estimated market value$430,200
Get a cash offer in 3 minutes
Find out how much your home could sell for in as little as 3 minutes with a no-obligation cash offer.
Estimated market value
$430,200

