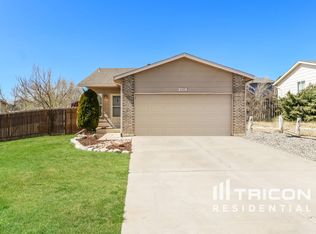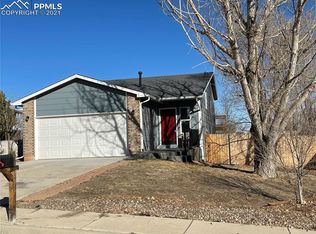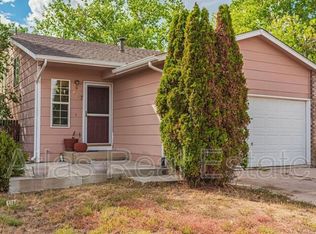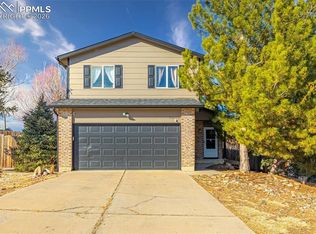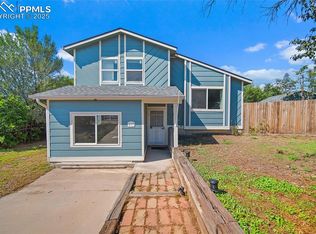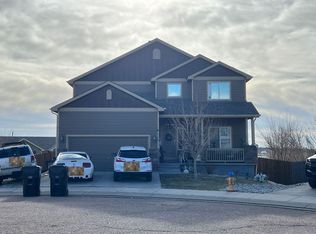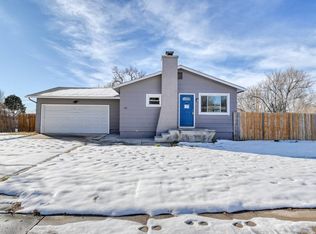Nestled in Wild Oak Farms subdivision, known for its friendly atmosphere and proximity to local amenities, this home offers a Spacious main-level kitchen featuring granite countertops and stainless steel appliances. The Main-floor master suite offers a walk-in closet and an updated full bath. The Finished lower level offers a cozy family room with a gas fireplace — ideal for casual living or entertaining, 2 additional bedrooms, and a full bath. This property has quick access to shopping, parks, hiking trails, I-25 corridor, and military bases (including Fort?Carson)
For sale
Price cut: $24K (1/5)
$325,000
609 Wheat Field Rd, Fountain, CO 80817
3beds
1,548sqft
Est.:
Single Family Residence
Built in 1993
5,998.21 Square Feet Lot
$-- Zestimate®
$210/sqft
$-- HOA
What's special
Gas fireplaceMain-floor master suiteCozy family roomStainless steel appliancesGranite countertopsFinished lower levelWalk-in closet
- 216 days |
- 1,407 |
- 89 |
Zillow last checked: 8 hours ago
Listing updated: January 05, 2026 at 03:21am
Listed by:
Jamie Krakofsky MRP 719-231-9544,
Keller Williams Partners
Source: Pikes Peak MLS,MLS#: 5654427
Tour with a local agent
Facts & features
Interior
Bedrooms & bathrooms
- Bedrooms: 3
- Bathrooms: 2
- Full bathrooms: 2
Other
- Level: Main
- Area: 176 Square Feet
- Dimensions: 16 x 11
Heating
- Forced Air
Cooling
- Ceiling Fan(s), Central Air
Appliances
- Included: Dishwasher, Oven, Refrigerator
- Laundry: In Basement, Electric Hook-up
Features
- Flooring: Carpet, Luxury Vinyl
- Has basement: No
- Has fireplace: Yes
- Fireplace features: Basement, Gas
Interior area
- Total structure area: 1,548
- Total interior livable area: 1,548 sqft
- Finished area above ground: 1,548
- Finished area below ground: 0
Video & virtual tour
Property
Parking
- Total spaces: 2
- Parking features: Attached, Paved Driveway
- Attached garage spaces: 2
Features
- Levels: Bi-level
- Fencing: Front Yard,Back Yard
- Has view: Yes
- View description: Mountain(s)
Lot
- Size: 5,998.21 Square Feet
- Features: Level
Details
- Parcel number: 5605102023
Construction
Type & style
- Home type: SingleFamily
- Property subtype: Single Family Residence
Materials
- Alum/Vinyl/Steel, Brick, Concrete, Frame
- Foundation: Other
- Roof: Composite Shingle
Condition
- Existing Home
- New construction: No
- Year built: 1993
Utilities & green energy
- Water: Municipal
- Utilities for property: Cable Available, Electricity Available, Electricity Connected, Natural Gas Available, Natural Gas Connected, Phone Available
Community & HOA
Location
- Region: Fountain
Financial & listing details
- Price per square foot: $210/sqft
- Tax assessed value: $371,835
- Annual tax amount: $1,276
- Date on market: 6/21/2025
- Listing terms: Assumable,Cash,Conventional,FHA,VA Loan
- Electric utility on property: Yes
Estimated market value
Not available
Estimated sales range
Not available
Not available
Price history
Price history
| Date | Event | Price |
|---|---|---|
| 1/5/2026 | Price change | $325,000-6.9%$210/sqft |
Source: | ||
| 12/12/2025 | Price change | $349,000-6.7%$225/sqft |
Source: | ||
| 8/6/2025 | Price change | $374,000-1.3%$242/sqft |
Source: | ||
| 8/5/2025 | Listed for sale | $379,000$245/sqft |
Source: | ||
| 7/26/2025 | Pending sale | $379,000$245/sqft |
Source: | ||
Public tax history
Public tax history
| Year | Property taxes | Tax assessment |
|---|---|---|
| 2024 | $1,126 +10% | $24,910 |
| 2023 | $1,024 +7.6% | $24,910 +41.9% |
| 2022 | $952 | $17,560 -2.8% |
Find assessor info on the county website
BuyAbility℠ payment
Est. payment
$1,820/mo
Principal & interest
$1584
Property taxes
$122
Home insurance
$114
Climate risks
Neighborhood: 80817
Nearby schools
GreatSchools rating
- 6/10Mesa Elementary SchoolGrades: K-5Distance: 1 mi
- 5/10Fountain Middle SchoolGrades: 6-8Distance: 0.8 mi
- 5/10Fountain-Fort Carson High SchoolGrades: 9-12Distance: 1.2 mi
Schools provided by the listing agent
- Elementary: Eagleside
- Middle: Fountain
- High: Fountain/Ft Carson
- District: Ftn/Ft Carson 8
Source: Pikes Peak MLS. This data may not be complete. We recommend contacting the local school district to confirm school assignments for this home.
