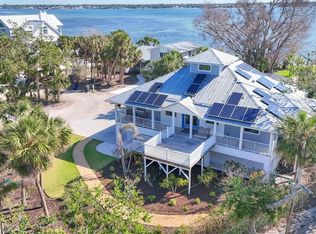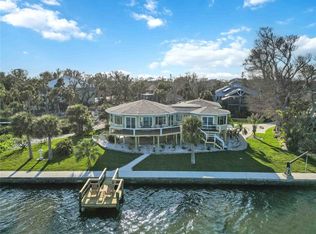Sold for $1,638,200
$1,638,200
6091 Manasota Key Rd, Englewood, FL 34223
3beds
2,062sqft
Single Family Residence
Built in 1989
1.48 Acres Lot
$1,656,100 Zestimate®
$794/sqft
$9,885 Estimated rent
Home value
$1,656,100
$1.57M - $1.74M
$9,885/mo
Zestimate® history
Loading...
Owner options
Explore your selling options
What's special
From sunrise on the bay to sunset on the gulf, this beautiful Manasota Key home offers the ultimate Florida lifestyle on nearly 1.5 acres. A long private driveway lined with majestic oaks leads to a two-story, three-bedroom, two-bathroom retreat with deeded beach access. The home is being sold turnkey furnished, so you can simply bring your suitcase and start living the relaxed island life. Stone accents and double doors set the tone for its curb appeal, while spacious elevated front and back porches invite you to enjoy the views from every angle. The elevator makes access to the main living level a breeze. Inside, vaulted ceilings and gleaming wood floors create a bright open feel in the great room, and multiple sliding glass doors frame the peaceful bay views. The dining area has panoramic views of Lemon Bay where you can enjoy watching the boats go by. The kitchen blends coastal style with function, featuring shaker-style wood cabinetry, quartz countertops, a glass tile backsplash, and a breakfast bar. The primary bedroom opens to the rear porch, perfect for morning coffee overlooking the water, and includes a walk-in closet with built-ins, and the en-suite bathroom features a double vanity and a large walk-in shower. Guest bedrooms feature reach-in closets, and the upstairs guest bathroom includes a single vanity and a tiled shower/tub combo. The interior laundry room is thoughtfully designed with cabinetry, shelving, and a utility sink. Downstairs offers a large bonus area with epoxy flooring, 9-foot ceilings, and three sets of sliding glass doors leading to the pool and backyard. This space is ideal for a gym, game room, or extra guest area. Outdoor living shines here, with a 2016 saltwater heated pool, sundeck, and spa surrounded by paver decking and enclosed by a screened lanai for comfort. Beyond the screened area, a charming path winds toward the bay, where a firepit, bench, and fountain create the perfect place to relax. The dock was rebuilt in 2025 and is ready for your boat, with a lift that can be repaired or replaced to fit your needs. From this location, getting out on the water is simple and convenient. Head south to Stump Pass or Boca Grande for a day of boating and fishing, or cruise north toward Venice Beach and Midnight Pass and enjoy many waterfront dining options along the way. This home includes thoughtful upgrades such as restored solid maple flooring, cedar construction on concrete pilings, impact windows and doors, a whole-house generator and buried 500 gallon propane tank, double garage spaces, and a circular driveway. 6091 Manasota Key Road is more than a home; it’s a lifestyle surrounded by the beauty of Lemon Bay and the Gulf.
Zillow last checked: 8 hours ago
Listing updated: 15 hours ago
Listing Provided by:
Carla Stiver, PA 941-270-1460,
RE/MAX ALLIANCE GROUP 941-473-8484
Bought with:
Anthony Haynes, 3306229
PROGRAM REALTY, LLC
Source: Stellar MLS,MLS#: D6144493 Originating MLS: Englewood
Originating MLS: Englewood

Facts & features
Interior
Bedrooms & bathrooms
- Bedrooms: 3
- Bathrooms: 2
- Full bathrooms: 2
Primary bedroom
- Features: Ceiling Fan(s), En Suite Bathroom, Walk-In Closet(s)
- Level: Second
- Area: 224 Square Feet
- Dimensions: 16x14
Bedroom 2
- Features: Ceiling Fan(s), Built-in Closet
- Level: Second
- Area: 143 Square Feet
- Dimensions: 13x11
Bedroom 3
- Features: Ceiling Fan(s), Built-in Closet
- Level: Second
- Area: 176 Square Feet
- Dimensions: 16x11
Primary bathroom
- Features: Dual Sinks, Granite Counters, Shower No Tub, Linen Closet
- Level: Second
- Area: 156 Square Feet
- Dimensions: 13x12
Bathroom 2
- Features: Granite Counters, Single Vanity, Tub With Shower
- Level: Second
- Area: 80 Square Feet
- Dimensions: 8x10
Balcony porch lanai
- Level: First
- Area: 250 Square Feet
- Dimensions: 25x10
Bonus room
- Features: Built-In Shelving, Ceiling Fan(s), No Closet
- Level: First
- Area: 350 Square Feet
- Dimensions: 25x14
Bonus room
- Features: Ceiling Fan(s), No Closet
- Level: First
- Area: 221 Square Feet
- Dimensions: 17x13
Family room
- Features: Ceiling Fan(s)
- Level: Second
- Area: 182 Square Feet
- Dimensions: 13x14
Family room
- Features: Ceiling Fan(s), Built-in Closet
- Level: First
- Area: 648 Square Feet
- Dimensions: 27x24
Kitchen
- Features: Breakfast Bar, Stone Counters
- Level: Second
- Area: 273 Square Feet
- Dimensions: 21x13
Laundry
- Features: Built-In Shelving
- Level: Second
- Area: 96 Square Feet
- Dimensions: 12x8
Living room
- Features: Ceiling Fan(s)
- Level: Second
- Area: 195 Square Feet
- Dimensions: 13x15
Heating
- Central, Electric
Cooling
- Central Air
Appliances
- Included: Dishwasher, Dryer, Microwave, Range, Refrigerator, Washer
- Laundry: Inside, Laundry Room
Features
- Built-in Features, Ceiling Fan(s), Eating Space In Kitchen, Elevator, High Ceilings, Open Floorplan, Solid Wood Cabinets, Split Bedroom, Stone Counters, Thermostat, Vaulted Ceiling(s), Walk-In Closet(s)
- Flooring: Terrazzo, Tile, Hardwood
- Doors: French Doors, Sliding Doors
- Windows: Drapes, Storm Window(s), Window Treatments, Hurricane Shutters, Hurricane Shutters/Windows
- Has fireplace: No
Interior area
- Total structure area: 5,376
- Total interior livable area: 2,062 sqft
Property
Parking
- Total spaces: 2
- Parking features: Driveway, Garage Door Opener, Garage Faces Rear, Oversized
- Attached garage spaces: 2
- Has uncovered spaces: Yes
- Details: Garage Dimensions: 28x25
Features
- Levels: Two
- Stories: 2
- Patio & porch: Covered, Front Porch, Patio, Porch, Rear Porch, Screened
- Exterior features: Lighting, Rain Gutters
- Has private pool: Yes
- Pool features: Gunite, Heated, In Ground, Lighting, Salt Water, Screen Enclosure
- Has spa: Yes
- Spa features: Heated, In Ground
- Has view: Yes
- View description: Pool, Trees/Woods, Water, Bay/Harbor - Full, Intracoastal Waterway
- Has water view: Yes
- Water view: Water,Bay/Harbor - Full,Intracoastal Waterway
- Waterfront features: Bay/Harbor, Bay/Harbor Access, Beach - Access Deeded, Gulf/Ocean Access, Gulf/Ocean to Bay Access, Intracoastal Waterway Access, Bridges - No Fixed Bridges, Sailboat Water
Lot
- Size: 1.48 Acres
- Features: In County, Irregular Lot, Landscaped, Near Golf Course, Near Marina, Oversized Lot
- Residential vegetation: Mature Landscaping, Oak Trees, Trees/Landscaped
Details
- Parcel number: 0502150007
- Zoning: RE2
- Special conditions: None
Construction
Type & style
- Home type: SingleFamily
- Property subtype: Single Family Residence
Materials
- Block, Stucco, Wood Frame, Wood Siding
- Foundation: Slab
- Roof: Shingle
Condition
- New construction: No
- Year built: 1989
Utilities & green energy
- Sewer: Septic Tank
- Water: Public
- Utilities for property: BB/HS Internet Available, Cable Available, Electricity Available, Electricity Connected, Public, Water Available, Water Connected
Community & neighborhood
Security
- Security features: Smoke Detector(s)
Location
- Region: Englewood
- Subdivision: MANASOTA BAY ESTATES
HOA & financial
HOA
- Has HOA: Yes
- HOA fee: $8 monthly
- Association name: Tropical Breeze / Manasota Bay Estate Owners
Other fees
- Pet fee: $0 monthly
Other financial information
- Total actual rent: 0
Other
Other facts
- Listing terms: Cash,Conventional
- Ownership: Fee Simple
- Road surface type: Paved
Price history
| Date | Event | Price |
|---|---|---|
| 1/26/2026 | Sold | $1,638,200-8.9%$794/sqft |
Source: | ||
| 1/10/2026 | Pending sale | $1,799,000$872/sqft |
Source: | ||
| 1/7/2026 | Price change | $1,799,000-4.6%$872/sqft |
Source: | ||
| 12/11/2025 | Price change | $1,885,000-3.3%$914/sqft |
Source: | ||
| 10/31/2025 | Listed for sale | $1,950,000+116.7%$946/sqft |
Source: | ||
Public tax history
| Year | Property taxes | Tax assessment |
|---|---|---|
| 2025 | -- | $1,001,995 +2.4% |
| 2024 | $12,112 +2.1% | $978,256 +3% |
| 2023 | $11,858 +1.9% | $949,763 +3% |
Find assessor info on the county website
Neighborhood: 34223
Nearby schools
GreatSchools rating
- 8/10Englewood Elementary SchoolGrades: PK-5Distance: 1.5 mi
- 9/10Sky Academy EnglewoodGrades: 6-8Distance: 2.7 mi
- 7/10STATE COLLEGE OF FLA COLLEGIATE SCHOOL-VENICE-0122Grades: 9-12Distance: 7.3 mi
Schools provided by the listing agent
- Elementary: Englewood Elementary
- Middle: L.A. Ainger Middle
- High: Lemon Bay High
Source: Stellar MLS. This data may not be complete. We recommend contacting the local school district to confirm school assignments for this home.
Get a cash offer in 3 minutes
Find out how much your home could sell for in as little as 3 minutes with a no-obligation cash offer.
Estimated market value
$1,656,100

