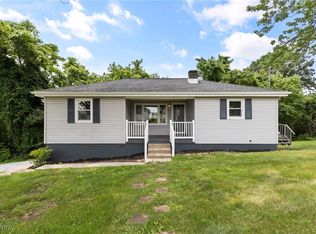Sold for $245,000
$245,000
60922 Webb Heights Rd, Shadyside, OH 43947
3beds
1,175sqft
Single Family Residence
Built in 2014
1.11 Acres Lot
$-- Zestimate®
$209/sqft
$-- Estimated rent
Home value
Not available
Estimated sales range
Not available
Not available
Zestimate® history
Loading...
Owner options
Explore your selling options
What's special
Tucked just outside of town in Shadyside,Ohio, this charming 3-bedroom, 2-bathroom home offers the perfect blend of comfort and country living—all while staying conveniently close to amenities. Sitting on just over an acre, you’ll have plenty of room to stretch out, garden, play, or entertain in your own private outdoor space.
Step inside to find 1,175 square feet of warm, inviting living space with a layout that suits both everyday life and weekend hosting. The 2-car garage provides easy entry and leads directly into a full walk-out basement—ready to be finished into whatever your lifestyle needs: a home gym, game room, extra living space, or workshop.
Whether you’re enjoying peaceful evenings on the porch or taking in the views of your spacious yard, this property delivers the tranquility you’ve been looking for.
A hidden gem just minutes from town—come see what makes this Shadyside home so special!
Zillow last checked: 8 hours ago
Listing updated: August 01, 2025 at 04:42am
Listing Provided by:
Kelsey Cromar 304-242-2600travisbroadwater@gmail.com,
RE/MAX Broadwater,
Samantha Holcomb 740-238-2393,
RE/MAX Broadwater
Bought with:
Jayla Robinson, 2021001673
Paull Associates Real Estate
Source: MLS Now,MLS#: 5129635 Originating MLS: East Central Association of REALTORS
Originating MLS: East Central Association of REALTORS
Facts & features
Interior
Bedrooms & bathrooms
- Bedrooms: 3
- Bathrooms: 2
- Full bathrooms: 2
- Main level bathrooms: 2
- Main level bedrooms: 3
Heating
- Forced Air
Cooling
- Central Air
Appliances
- Included: Dryer, Range, Refrigerator, Washer
Features
- Basement: Concrete
- Has fireplace: No
Interior area
- Total structure area: 1,175
- Total interior livable area: 1,175 sqft
- Finished area above ground: 1,175
Property
Parking
- Total spaces: 2
- Parking features: Driveway, Garage
- Garage spaces: 2
Features
- Levels: One
- Stories: 1
Lot
- Size: 1.11 Acres
Details
- Parcel number: 1500991000
- Special conditions: Standard
Construction
Type & style
- Home type: SingleFamily
- Architectural style: Ranch
- Property subtype: Single Family Residence
Materials
- Vinyl Siding
- Foundation: Block
- Roof: Shingle
Condition
- Year built: 2014
Utilities & green energy
- Sewer: Septic Tank
- Water: Public
Community & neighborhood
Location
- Region: Shadyside
- Subdivision: Cherry Forrest Add
Other
Other facts
- Listing terms: Cash,Conventional,FHA,USDA Loan,VA Loan
Price history
| Date | Event | Price |
|---|---|---|
| 7/31/2025 | Sold | $245,000-1.6%$209/sqft |
Source: | ||
| 6/13/2025 | Contingent | $249,000$212/sqft |
Source: | ||
| 6/9/2025 | Price change | $249,000+4.2%$212/sqft |
Source: | ||
| 12/5/2024 | Listed for sale | $239,000$203/sqft |
Source: Owner Report a problem | ||
Public tax history
Tax history is unavailable.
Neighborhood: 43947
Nearby schools
GreatSchools rating
- NAJefferson Ave Elementary SchoolGrades: PK-2Distance: 1.2 mi
- 6/10Shadyside High SchoolGrades: 7-12Distance: 2 mi
- 5/10Leona Ave Middle SchoolGrades: 3-6Distance: 2 mi
Schools provided by the listing agent
- District: Shadyside LSD - 705
Source: MLS Now. This data may not be complete. We recommend contacting the local school district to confirm school assignments for this home.
Get pre-qualified for a loan
At Zillow Home Loans, we can pre-qualify you in as little as 5 minutes with no impact to your credit score.An equal housing lender. NMLS #10287.
