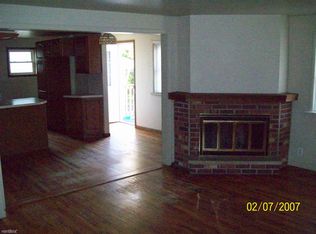Sold for $207,000 on 08/05/25
$207,000
6093 Porter Rd, Grand Blanc, MI 48439
4beds
2,280sqft
Single Family Residence
Built in 1910
1.73 Acres Lot
$214,000 Zestimate®
$91/sqft
$2,297 Estimated rent
Home value
$214,000
$195,000 - $235,000
$2,297/mo
Zestimate® history
Loading...
Owner options
Explore your selling options
What's special
This charming ranch-style home offers a unique opportunity to live and work in one spacious, flexible property. Situated on a generous 1.7-acre lot, the main residence features 4 bedrooms—three of which have brand-new carpeting—along with a full bath and a convenient half bath. The kitchen comes equipped with newer stainless steel appliances, and flows nicely into the dining area and spacious family room, creating a warm and welcoming atmosphere. A first-floor laundry room and included washer/dryer add to the home's practicality. Attached to the rear of the home is a former daycare center, ideal for a wide range of home business ventures or easily convertible into additional living space. This bonus area includes a large open common room, half bath, kitchenette, and three separate rooms—perfect for offices, classrooms, or guest suites. Step outside to enjoy a fully fenced play area for children or pets, a deck off the dining room perfect for entertaining, a large 2-car garage, and an oversized shed for additional storage. With its blend of residential comfort and commercial flexibility, this one-of-a-kind property won’t stay on the market for long. The possibilities here are truly endless!
Zillow last checked: 8 hours ago
Listing updated: August 12, 2025 at 05:52am
Listed by:
Megan Tooley 734-740-3591,
Coldwell Banker Professionals-Northville
Bought with:
Sarabeth Stankevich, 6501442020
NextHome One
Source: Realcomp II,MLS#: 20250030532
Facts & features
Interior
Bedrooms & bathrooms
- Bedrooms: 4
- Bathrooms: 3
- Full bathrooms: 1
- 1/2 bathrooms: 2
Primary bedroom
- Level: Entry
- Dimensions: 13 x 15
Bedroom
- Level: Entry
- Dimensions: 8 x 13
Bedroom
- Level: Entry
- Dimensions: 10 x 15
Bedroom
- Level: Entry
- Dimensions: 8 x 12
Other
- Level: Entry
- Dimensions: 9 x 10
Other
- Level: Entry
- Dimensions: 4 x 5
Other
- Level: Entry
- Dimensions: 9 x 6
Dining room
- Level: Entry
- Dimensions: 10 x 8
Kitchen
- Level: Entry
- Dimensions: 10 x 13
Living room
- Level: Entry
- Dimensions: 13 x 28
Other
- Level: Entry
- Dimensions: 7 x 9
Other
- Level: Entry
- Dimensions: 2 x 17
Other
- Level: Entry
- Dimensions: 7 x 9
Other
- Level: Entry
- Dimensions: 9 x 17
Heating
- Forced Air, Natural Gas
Cooling
- Ceiling Fans, Central Air
Appliances
- Included: Dishwasher, Dryer, Free Standing Gas Range, Free Standing Refrigerator, Microwave, Washer
Features
- Has basement: Yes
- Has fireplace: No
Interior area
- Total interior livable area: 2,280 sqft
- Finished area above ground: 2,280
Property
Parking
- Total spaces: 2
- Parking features: Two Car Garage, Detached
- Garage spaces: 2
Features
- Levels: One
- Stories: 1
- Entry location: GroundLevelwSteps
- Pool features: None
Lot
- Size: 1.73 Acres
- Dimensions: 228.00 x 186.70
Details
- Parcel number: 1208200026
- Special conditions: Short Sale No,Standard
Construction
Type & style
- Home type: SingleFamily
- Architectural style: Ranch
- Property subtype: Single Family Residence
Materials
- Vinyl Siding
- Foundation: Michigan Basement, Stone
Condition
- New construction: No
- Year built: 1910
Utilities & green energy
- Sewer: Public Sewer
- Water: Public
Community & neighborhood
Location
- Region: Grand Blanc
Other
Other facts
- Listing agreement: Exclusive Right To Sell
- Listing terms: Cash,Conventional
Price history
| Date | Event | Price |
|---|---|---|
| 8/5/2025 | Sold | $207,000-3.7%$91/sqft |
Source: | ||
| 7/8/2025 | Pending sale | $215,000$94/sqft |
Source: | ||
| 5/28/2025 | Price change | $215,000-4.4%$94/sqft |
Source: | ||
| 5/9/2025 | Listed for sale | $225,000+41.5%$99/sqft |
Source: | ||
| 10/2/2020 | Sold | $159,000+0.1%$70/sqft |
Source: Public Record Report a problem | ||
Public tax history
| Year | Property taxes | Tax assessment |
|---|---|---|
| 2024 | $4,297 | $114,700 +10.1% |
| 2023 | -- | $104,200 +7.5% |
| 2022 | -- | $96,900 +3.2% |
Find assessor info on the county website
Neighborhood: 48439
Nearby schools
GreatSchools rating
- 2/10McGrath Elementary SchoolGrades: 2-5Distance: 0.6 mi
- 6/10Grand Blanc Middle School WestGrades: 6-8Distance: 0.9 mi
- 1/10Perry Learning CenterGrades: PK-12Distance: 2.2 mi

Get pre-qualified for a loan
At Zillow Home Loans, we can pre-qualify you in as little as 5 minutes with no impact to your credit score.An equal housing lender. NMLS #10287.
Sell for more on Zillow
Get a free Zillow Showcase℠ listing and you could sell for .
$214,000
2% more+ $4,280
With Zillow Showcase(estimated)
$218,280