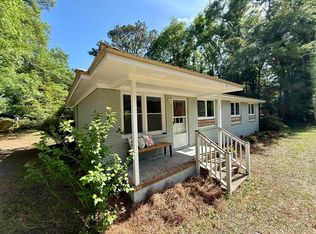Closed
$357,500
6094 Chisolm Rd, Johns Island, SC 29455
3beds
1,056sqft
Single Family Residence
Built in 1979
0.54 Acres Lot
$701,000 Zestimate®
$339/sqft
$2,165 Estimated rent
Home value
$701,000
$666,000 - $736,000
$2,165/mo
Zestimate® history
Loading...
Owner options
Explore your selling options
What's special
Wonderful unique property . Estate sale. Owner was a builder and has 2 large storage areas approx size 27x46 and 16.5 x46 with garage door. Perfect for a contractor needing storage space and a workshop! Nice 3 bedroom 2 bath home needs updating. Also there is a room upstairs by the garage with a bath room on the side of the garage--could be updated alsoClose in-- on Chisolm road just past the elementary school. Wonderful lot. Large trees and room for friends to have a get together! Lots of parking and storage in the garages. Great woodworking place to build and refinish items! Buyer to verify all information. Seller is selling as is where is with no repairs or warranties or cl100. Estate saleEasy to show. Will need a conventional loan with at least 20 per cent down.
Zillow last checked: 8 hours ago
Listing updated: March 30, 2024 at 02:09pm
Listed by:
Mary Ann Meyers Charleston Realty Inc.
Bought with:
Coldwell Banker Realty
Source: CTMLS,MLS#: 24001590
Facts & features
Interior
Bedrooms & bathrooms
- Bedrooms: 3
- Bathrooms: 2
- Full bathrooms: 1
- 1/2 bathrooms: 1
Heating
- Electric
Cooling
- Central Air
Appliances
- Laundry: Electric Dryer Hookup, Washer Hookup, Laundry Room
Features
- Ceiling Fan(s), Eat-in Kitchen
- Flooring: Carpet, Vinyl
- Has fireplace: No
Interior area
- Total structure area: 1,056
- Total interior livable area: 1,056 sqft
Property
Parking
- Total spaces: 3
- Parking features: Garage, Detached, Other
- Garage spaces: 3
Features
- Levels: One
- Stories: 1
- Entry location: Ground Level
- Patio & porch: Deck, Patio
- Exterior features: Lawn Irrigation
- Fencing: Partial
Lot
- Size: 0.54 Acres
- Features: Wooded
Details
- Additional structures: Workshop
- Parcel number: 2530000014
- Special conditions: Probate Listing
Construction
Type & style
- Home type: SingleFamily
- Architectural style: Ranch
- Property subtype: Single Family Residence
Materials
- Cement Siding, Masonite
- Foundation: Crawl Space
Condition
- New construction: No
- Year built: 1979
Utilities & green energy
- Sewer: Septic Tank
- Water: Public, Well
Community & neighborhood
Location
- Region: Johns Island
- Subdivision: Point Park Estates
Other
Other facts
- Listing terms: Conventional
Price history
| Date | Event | Price |
|---|---|---|
| 10/1/2025 | Listing removed | $725,000$687/sqft |
Source: | ||
| 7/7/2025 | Price change | $725,000-2.7%$687/sqft |
Source: | ||
| 6/27/2025 | Price change | $745,000-0.7%$705/sqft |
Source: | ||
| 4/24/2025 | Price change | $750,000-3.2%$710/sqft |
Source: | ||
| 2/14/2025 | Listed for sale | $775,000+55.3%$734/sqft |
Source: | ||
Public tax history
| Year | Property taxes | Tax assessment |
|---|---|---|
| 2024 | $2,607 +232.2% | $9,890 +49.8% |
| 2023 | $785 +6.5% | $6,600 |
| 2022 | $737 -4.7% | $6,600 |
Find assessor info on the county website
Neighborhood: 29455
Nearby schools
GreatSchools rating
- 5/10Angel Oak Elementary SchoolGrades: PK-5Distance: 0.2 mi
- 7/10Haut Gap Middle SchoolGrades: 6-8Distance: 1.7 mi
- 2/10St. Johns High SchoolGrades: 9-12Distance: 0.5 mi
Schools provided by the listing agent
- Elementary: Angel Oak
- Middle: Haut Gap
- High: St. Johns
Source: CTMLS. This data may not be complete. We recommend contacting the local school district to confirm school assignments for this home.
Get a cash offer in 3 minutes
Find out how much your home could sell for in as little as 3 minutes with a no-obligation cash offer.
Estimated market value
$701,000
Get a cash offer in 3 minutes
Find out how much your home could sell for in as little as 3 minutes with a no-obligation cash offer.
Estimated market value
$701,000
