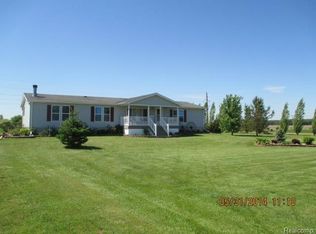Sold for $180,000 on 10/17/25
$180,000
6095 Caro Rd, Vassar, MI 48768
3beds
1,400sqft
Manufactured Home
Built in 2001
1.06 Acres Lot
$182,800 Zestimate®
$129/sqft
$1,099 Estimated rent
Home value
$182,800
$132,000 - $254,000
$1,099/mo
Zestimate® history
Loading...
Owner options
Explore your selling options
What's special
Welcome to peaceful country living with modern comfort! This well-maintained 3-bedroom, 2 full bath home sits on a spacious, over 1 acre lot just outside the charming town of Vassar. With plenty of room to grow, relax, and entertain, this property offers the perfect blend of privacy and convenience.
Inside, you’ll find a bright and inviting open floor plan with generous living space, a functional kitchen with ample cabinetry, and a cozy dining area. The primary suite features its own full bath, while two additional bedrooms and a second full bathroom provide plenty of space for family, guests, or a home office.
Zillow last checked: 8 hours ago
Listing updated: October 22, 2025 at 04:37am
Listed by:
Cade Coleman 248-422-6962,
Golden Key Realty Group LLC,
Jackie Barylski 810-391-3107,
Golden Key Realty Group LLC
Bought with:
Jack Bader, 6501422616
BOMIC Real Estate
Source: Realcomp II,MLS#: 20251037136
Facts & features
Interior
Bedrooms & bathrooms
- Bedrooms: 3
- Bathrooms: 2
- Full bathrooms: 2
Primary bedroom
- Level: Entry
- Area: 300
- Dimensions: 20 X 15
Bedroom
- Level: Entry
- Area: 120
- Dimensions: 12 X 10
Bedroom
- Level: Entry
- Area: 120
- Dimensions: 12 X 10
Primary bathroom
- Level: Entry
- Area: 180
- Dimensions: 15 X 12
Other
- Level: Entry
- Area: 96
- Dimensions: 12 X 8
Heating
- Forced Air, Natural Gas
Features
- Has basement: No
- Has fireplace: No
Interior area
- Total interior livable area: 1,400 sqft
- Finished area above ground: 1,400
Property
Parking
- Total spaces: 1.5
- Parking features: Oneand Half Car Garage, Detached
- Garage spaces: 1.5
Features
- Levels: One
- Stories: 1
- Entry location: GroundLevelwSteps
- Pool features: None
Lot
- Size: 1.06 Acres
- Dimensions: 264 x 175
Details
- Parcel number: 006013000070003
- Special conditions: Short Sale No,Standard
Construction
Type & style
- Home type: MobileManufactured
- Architectural style: Manufacturedwith Land
- Property subtype: Manufactured Home
Materials
- Vinyl Siding
- Foundation: Crawl Space
Condition
- New construction: No
- Year built: 2001
Utilities & green energy
- Sewer: Septic Tank
- Water: Well
Community & neighborhood
Location
- Region: Vassar
Other
Other facts
- Listing agreement: Exclusive Right To Sell
- Listing terms: Cash,Conventional
Price history
| Date | Event | Price |
|---|---|---|
| 10/17/2025 | Sold | $180,000-2.7%$129/sqft |
Source: | ||
| 10/1/2025 | Pending sale | $185,000$132/sqft |
Source: | ||
| 9/18/2025 | Listed for sale | $185,000+7.6%$132/sqft |
Source: | ||
| 7/25/2023 | Sold | $172,000-4.4%$123/sqft |
Source: Public Record Report a problem | ||
| 6/6/2023 | Price change | $179,900-2.8%$129/sqft |
Source: | ||
Public tax history
| Year | Property taxes | Tax assessment |
|---|---|---|
| 2025 | $2,548 +17.9% | $89,300 +5.8% |
| 2024 | $2,162 -0.5% | $84,400 +7.5% |
| 2023 | $2,172 +48.9% | $78,500 +15.6% |
Find assessor info on the county website
Neighborhood: 48768
Nearby schools
GreatSchools rating
- 6/10Reese Elementary SchoolGrades: PK-5Distance: 4.9 mi
- 4/10Reese Middle SchoolGrades: 6-8Distance: 5 mi
- 6/10Reese High SchoolGrades: 9-12Distance: 5 mi
Sell for more on Zillow
Get a free Zillow Showcase℠ listing and you could sell for .
$182,800
2% more+ $3,656
With Zillow Showcase(estimated)
$186,456