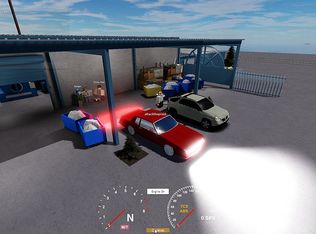Sold for $645,000
$645,000
6096 Ropes Dr, Cincinnati, OH 45244
4beds
3,186sqft
Single Family Residence
Built in 1964
0.47 Acres Lot
$679,700 Zestimate®
$202/sqft
$3,609 Estimated rent
Home value
$679,700
$646,000 - $714,000
$3,609/mo
Zestimate® history
Loading...
Owner options
Explore your selling options
What's special
Welcome to your sprawling ranch nestled in the heart of Turpin Hills! This spacious home features a bonus loft, ideal for a private 4th bedroom escape or additional living area. Three charming fireplaces provide a cozy ambiance year-round. Step outside to your personal haven stunning backyard sanctuary where peace meets nature. Whether hosting gatherings or simply relaxing, this tranquil setting is perfect! The primary suite is very spacious with high ceilings and newly remodeled bath with large shower and a spacious walk-in closet! Open floor plan ideal for entertainment and many updates like roof and mechanics for peace of mind. Schedule a viewing today and embrace comfortable living in this sought-after location!
Zillow last checked: 8 hours ago
Listing updated: May 08, 2024 at 01:08pm
Listed by:
Andrea DeStefano 513-309-3184,
Sibcy Cline, Inc. 513-793-2700,
Edith Castro 773-603-1295,
Sibcy Cline, Inc.
Bought with:
Jordan Fiore, 2017004334
eXp Realty
Source: Cincy MLS,MLS#: 1800300 Originating MLS: Cincinnati Area Multiple Listing Service
Originating MLS: Cincinnati Area Multiple Listing Service

Facts & features
Interior
Bedrooms & bathrooms
- Bedrooms: 4
- Bathrooms: 3
- Full bathrooms: 2
- 1/2 bathrooms: 1
Primary bedroom
- Features: Bath Adjoins, Vaulted Ceiling(s), Walk-In Closet(s), Wall-to-Wall Carpet
- Level: First
- Area: 294
- Dimensions: 21 x 14
Bedroom 2
- Level: First
- Area: 110
- Dimensions: 11 x 10
Bedroom 3
- Level: First
- Area: 110
- Dimensions: 11 x 10
Bedroom 4
- Level: Second
- Area: 522
- Dimensions: 29 x 18
Bedroom 5
- Area: 0
- Dimensions: 0 x 0
Primary bathroom
- Features: Double Vanity, Marb/Gran/Slate, Shower, Tile Floor
Bathroom 1
- Features: Full
- Level: First
Bathroom 2
- Features: Full
- Level: First
Bathroom 3
- Features: Partial
- Level: First
Dining room
- Features: Chair Rail, Wood Floor
- Level: First
- Area: 294
- Dimensions: 21 x 14
Family room
- Features: Fireplace, Wall-to-Wall Carpet
- Area: 522
- Dimensions: 29 x 18
Great room
- Features: Fireplace, Wood Floor
- Level: First
- Area: 437
- Dimensions: 23 x 19
Kitchen
- Features: Counter Bar, Eat-in Kitchen, Kitchen Island, Marble/Granite/Slate, Skylight, Walkout, Wood Cabinets, Wood Floor
- Area: 460
- Dimensions: 23 x 20
Living room
- Area: 0
- Dimensions: 0 x 0
Office
- Features: Bookcases, Fireplace, French Doors, Walkout, Wall-to-Wall Carpet
- Level: First
- Area: 176
- Dimensions: 16 x 11
Heating
- Gas
Cooling
- Ceiling Fan(s), Central Air
Appliances
- Included: Dishwasher, Disposal, Microwave, Oven/Range, Refrigerator, Gas Water Heater
Features
- High Ceilings, Crown Molding, Vaulted Ceiling(s), Ceiling Fan(s), Recessed Lighting
- Doors: Multi Panel Doors
- Windows: Aluminum Frames, Bay/Bow, Double Hung
- Basement: Crawl Space
- Attic: Storage
- Number of fireplaces: 3
- Fireplace features: Brick, Stone, Family Room, Great Room, Study
Interior area
- Total structure area: 3,186
- Total interior livable area: 3,186 sqft
Property
Parking
- Total spaces: 2
- Parking features: Driveway, On Street, Garage Door Opener
- Attached garage spaces: 2
- Has uncovered spaces: Yes
Features
- Levels: One
- Stories: 1
- Patio & porch: Patio
- Fencing: Privacy,Wood
- Has view: Yes
- View description: Trees/Woods
Lot
- Size: 0.47 Acres
- Dimensions: 179 x 125
- Features: Wooded, Less than .5 Acre
- Topography: Level
- Residential vegetation: Heavily Wooded
Details
- Additional structures: Shed(s)
- Parcel number: 5000370017600
- Zoning description: Residential
- Other equipment: Dehumidifier, Sump Pump
Construction
Type & style
- Home type: SingleFamily
- Architectural style: Ranch
- Property subtype: Single Family Residence
Materials
- Brick, Stone
- Foundation: Concrete Perimeter
- Roof: Shingle
Condition
- New construction: No
- Year built: 1964
Utilities & green energy
- Electric: 220 Volts
- Gas: Natural
- Sewer: Public Sewer
- Water: Public
Community & neighborhood
Location
- Region: Cincinnati
- Subdivision: Turpin Hills
HOA & financial
HOA
- Has HOA: No
Other
Other facts
- Listing terms: No Special Financing,Conventional
Price history
| Date | Event | Price |
|---|---|---|
| 5/8/2024 | Sold | $645,000-0.8%$202/sqft |
Source: | ||
| 4/8/2024 | Pending sale | $650,000$204/sqft |
Source: | ||
| 4/4/2024 | Listed for sale | $650,000+56.6%$204/sqft |
Source: | ||
| 5/21/2019 | Listing removed | $415,000$130/sqft |
Source: Comey & Shepherd #1616605 Report a problem | ||
| 5/21/2019 | Listed for sale | $415,000$130/sqft |
Source: Comey & Shepherd #1616605 Report a problem | ||
Public tax history
| Year | Property taxes | Tax assessment |
|---|---|---|
| 2024 | $9,924 +4.6% | $173,464 |
| 2023 | $9,485 +7.2% | $173,464 +19.4% |
| 2022 | $8,848 +1.2% | $145,250 |
Find assessor info on the county website
Neighborhood: 45244
Nearby schools
GreatSchools rating
- 8/10Mercer Elementary SchoolGrades: K-6Distance: 0.9 mi
- 8/10Nagel Middle SchoolGrades: 6-8Distance: 3.6 mi
- 8/10Turpin High SchoolGrades: 9-12Distance: 0.9 mi
Get a cash offer in 3 minutes
Find out how much your home could sell for in as little as 3 minutes with a no-obligation cash offer.
Estimated market value$679,700
Get a cash offer in 3 minutes
Find out how much your home could sell for in as little as 3 minutes with a no-obligation cash offer.
Estimated market value
$679,700
