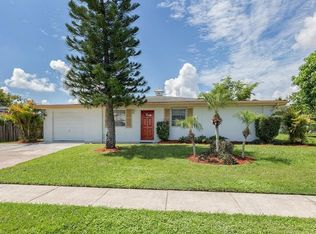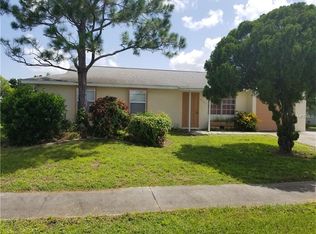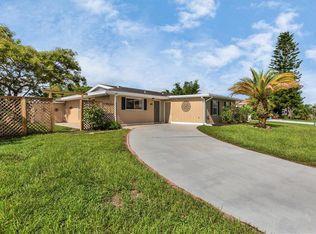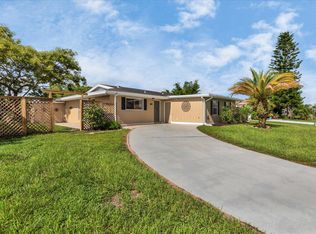Move in Ready! Immaculate 3/2 saltwater canal home. Fresh neutral paint and carpet throughout. Cozy galley kitchen with wood cabinets and light appliances. The bonus room off the kitchen can be used as dining, office, workout,craft room or what ever suits your needs. The 2nd bedroom has sliders to let the Florida sunshine in! The inside laundry room is equipped with newer Whirlpool HE machines, has room for storage and a place to hang your clothes. The Master has a nice big closet. Both bathrooms have been updated. The Florida room (not counted in the sq ft) has a new wall a/c unit. There is a shed for additional storage, and an 88'' seawall on a saltwater canal that takes you to the Myakka River, Charlotte Harbor and the Gulf of Mexico. This neighborhood is very close to shopping and restaurants. You will want to see this gem soon! This bright, cheerful home is going to go fast!
This property is off market, which means it's not currently listed for sale or rent on Zillow. This may be different from what's available on other websites or public sources.



