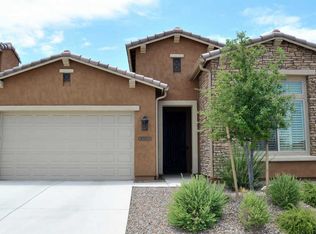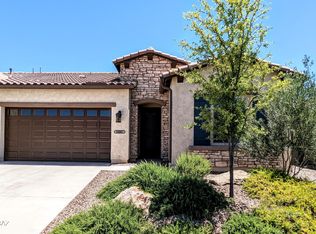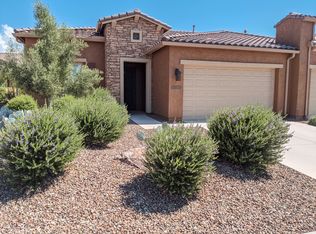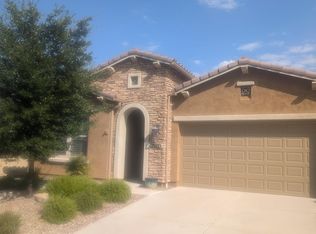Sold for $350,000
$350,000
60997 E Slate Rd, Oracle, AZ 85623
2beds
1,405sqft
Townhouse
Built in 2018
4,356 Square Feet Lot
$344,500 Zestimate®
$249/sqft
$2,194 Estimated rent
Home value
$344,500
$317,000 - $376,000
$2,194/mo
Zestimate® history
Loading...
Owner options
Explore your selling options
What's special
Welcome to this almost-new Ora villa at Saddlebrooke Ranch. Featuring a cozy modern color scheme, luxury vinyl plank flooring, and many upgrades, this home offers comfort. The kitchen boasts a large island, granite countertops, elegant cabinetry, GE Slate appliances, and a walk-in pantry. The open-concept layout simplifies entertaining. Step out to your private paver courtyard with covered and open space, with electric rolling shades for sun protection or warmth. The primary suite includes a custom tiled shower, walk-in closet with a custom organizer, and a linen closet. The laundry room has storage cabinets, as does the 2-car garage. The guest bedroom and second full bath provide extra space for working or visitors. Villa HOA covers exterior maintenance and pest control. Enjoy an active lifestyle at Saddlebrooke Ranch, with clubs, entertainment options, golf, pickleball, a resort-style pool, and more! The HOA covers exterior maintenance, pest control, and the roof.
Zillow last checked: 8 hours ago
Listing updated: September 06, 2025 at 04:44am
Listed by:
Jill Marie Rouse 920-562-2540,
Oracle Land & Homes,
Leslie B Brown 805-407-9197
Bought with:
Lucy Barraza
Tierra Antigua Realty
Source: MLS of Southern Arizona,MLS#: 22507900
Facts & features
Interior
Bedrooms & bathrooms
- Bedrooms: 2
- Bathrooms: 2
- Full bathrooms: 2
Primary bathroom
- Features: Exhaust Fan, Shower Only
Dining room
- Description: Island
- Features: Dining Area
Kitchen
- Description: Pantry: Walk-In,Countertops: Quartz
Living room
- Features: Off Kitchen
Heating
- Forced Air, Natural Gas
Cooling
- Ceiling Fans, Central Air
Appliances
- Included: Convection Oven, Dishwasher, Disposal, Exhaust Fan, Gas Range, Microwave, Refrigerator, Water Softener, Water Heater: Natural Gas, Appliance Color: Stainless
- Laundry: Laundry Room, Storage
Features
- Ceiling Fan(s), Entrance Foyer, High Ceilings, Split Bedroom Plan, Storage, Walk-In Closet(s), High Speed Internet, Great Room
- Flooring: Carpet, Lvp
- Windows: Window Covering: Stay
- Has basement: No
- Has fireplace: No
- Fireplace features: None
Interior area
- Total structure area: 1,405
- Total interior livable area: 1,405 sqft
Property
Parking
- Total spaces: 2
- Parking features: No RV Parking, Attached Garage Cabinets, Attached, Garage Door Opener, Concrete
- Attached garage spaces: 2
- Has uncovered spaces: Yes
- Details: RV Parking: None
Accessibility
- Accessibility features: Door Levers, Level
Features
- Levels: One
- Stories: 1
- Patio & porch: Covered, Patio, Paver, Rolling Screens
- Exterior features: Courtyard
- Pool features: None
- Spa features: None
- Fencing: Masonry,Stucco Finish
- Has view: Yes
- View description: Neighborhood
Lot
- Size: 4,356 sqft
- Features: Borders Common Area, North/South Exposure, Landscape - Front: Decorative Gravel, Desert Plantings, Low Care, Shrubs, Sprinkler/Drip, Landscape - Rear: Decorative Gravel, Shrubs
Details
- Parcel number: 305148270
- Zoning: CR3
- Special conditions: Standard
Construction
Type & style
- Home type: Townhouse
- Architectural style: Contemporary,Southwestern
- Property subtype: Townhouse
Materials
- Frame - Stucco, Stone
- Roof: Tile
Condition
- Existing
- New construction: No
- Year built: 2018
Utilities & green energy
- Electric: Trico
- Gas: Natural
- Water: Water Company
- Utilities for property: Sewer Connected
Community & neighborhood
Security
- Security features: Carbon Monoxide Detector(s), Wrought Iron Security Door
Community
- Community features: Fitness Center, Gated, Golf, Paved Street, Pickleball, Pool, Putting Green, Spa, Tennis Court(s), Walking Trail
Senior living
- Senior community: Yes
Location
- Region: Oracle
- Subdivision: Saddlebrooke Ranch
HOA & financial
HOA
- Has HOA: Yes
- HOA fee: $489 monthly
- Amenities included: Clubhouse, Pickleball, Pool, Sauna, Security, Spa/Hot Tub, Tennis Court(s)
- Services included: Maintenance Grounds, Maintenance Structure, Front Yard Maint, Gated Community, Pest Control, Roof Repair, Roof Replacement, Street Maint
- Association name: SBR HOA, AAM
Other
Other facts
- Listing terms: Cash,Conventional,VA
- Ownership: Fee (Simple)
- Ownership type: Sole Proprietor
- Road surface type: Paved
Price history
| Date | Event | Price |
|---|---|---|
| 9/5/2025 | Sold | $350,000-5.1%$249/sqft |
Source: | ||
| 8/27/2025 | Pending sale | $369,000$263/sqft |
Source: | ||
| 8/15/2025 | Contingent | $369,000$263/sqft |
Source: | ||
| 5/21/2025 | Price change | $369,000-2.6%$263/sqft |
Source: | ||
| 4/19/2025 | Listed for sale | $379,000$270/sqft |
Source: | ||
Public tax history
| Year | Property taxes | Tax assessment |
|---|---|---|
| 2026 | $2,094 +4% | $33,460 -1.5% |
| 2025 | $2,013 -4.4% | $33,977 -1.3% |
| 2024 | $2,106 +7.8% | $34,422 +29% |
Find assessor info on the county website
Neighborhood: 85623
Nearby schools
GreatSchools rating
- 5/10Mountain Vista SchoolGrades: PK-8Distance: 6.8 mi
Get a cash offer in 3 minutes
Find out how much your home could sell for in as little as 3 minutes with a no-obligation cash offer.
Estimated market value
$344,500



