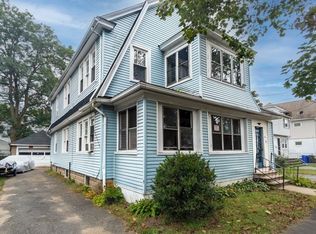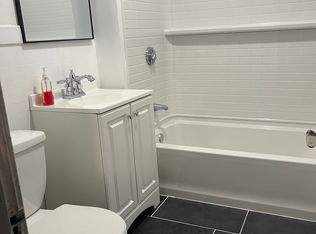Sold for $322,000
$322,000
61-63 Mansfield St, Springfield, MA 01108
4beds
2,240sqft
2 Family - 2 Units Up/Down
Built in 1923
-- sqft lot
$-- Zestimate®
$144/sqft
$-- Estimated rent
Home value
Not available
Estimated sales range
Not available
Not available
Zestimate® history
Loading...
Owner options
Explore your selling options
What's special
Great opportunity with this two family home! All that beautiful charm of an old 1920s Springfield home with many updates! Lovely original wood floors and wood trim throughout. Heating has been switched over from oil to natural gas! Both units each have enclosed porch, living room w/a separate sitting/tea room and wood burning fireplace, dining room with built in hutch, eat in kitchen with a pantry (pantry in second floor unit only) and plenty of closet space. There's a completely finished full walk-up attic with wall-to-wall carpeting! Each tenant enjoys separate utilities and their own washer/dryer hookups in the basement. The full basement offers additional storage space! In addition, this home has a nice sized fenced in back yard and a two-car detached garage which is a great bonus for the tenants or can be additional income. The finished attic/loft space has many uses including bonus room to the second floor space or potential to rent out as storage for additional income.
Zillow last checked: 8 hours ago
Listing updated: May 15, 2024 at 01:41pm
Listed by:
Elizabeth Salois Team 413-695-2634,
Berkshire Hathaway HomeServices Realty Professionals 413-596-6711
Bought with:
Jeffrey Cardoza
Executive Real Estate, Inc.
Source: MLS PIN,MLS#: 73169050
Facts & features
Interior
Bedrooms & bathrooms
- Bedrooms: 4
- Bathrooms: 2
- Full bathrooms: 2
Heating
- Natural Gas
Cooling
- Window Unit(s)
Appliances
- Included: Range, Refrigerator
Features
- Laundry Room, Ceiling Fan(s), Country Kitchen, Walk-Up Attic, Pantry, Lead Certification Available, Bathroom With Tub & Shower, Living Room, Dining Room, Kitchen, Loft, Sunroom
- Flooring: Wood, Vinyl, Hardwood
- Basement: Full,Interior Entry,Concrete,Unfinished
- Number of fireplaces: 2
- Fireplace features: Wood Burning
Interior area
- Total structure area: 2,240
- Total interior livable area: 2,240 sqft
Property
Parking
- Total spaces: 6
- Parking features: Paved Drive, Off Street, Paved
- Garage spaces: 2
- Uncovered spaces: 4
Features
- Patio & porch: Enclosed
- Spa features: Bath
- Fencing: Fenced/Enclosed,Fenced
Lot
- Size: 4,848 sqft
- Features: Level
Details
- Parcel number: 2593994
- Zoning: R2
Construction
Type & style
- Home type: MultiFamily
- Property subtype: 2 Family - 2 Units Up/Down
Materials
- Frame
- Foundation: Block
- Roof: Shingle
Condition
- Year built: 1923
Utilities & green energy
- Sewer: Public Sewer
- Water: Public, Individual Meter
- Utilities for property: for Gas Range
Community & neighborhood
Community
- Community features: Public Transportation, Shopping, Private School, Public School, Sidewalks
Location
- Region: Springfield
HOA & financial
Other financial information
- Total actual rent: 1750
Other
Other facts
- Road surface type: Paved
Price history
| Date | Event | Price |
|---|---|---|
| 5/15/2024 | Sold | $322,000+1.3%$144/sqft |
Source: MLS PIN #73169050 Report a problem | ||
| 4/5/2024 | Listed for sale | $318,000+2.6%$142/sqft |
Source: MLS PIN #73169050 Report a problem | ||
| 1/16/2024 | Listing removed | $310,000$138/sqft |
Source: MLS PIN #73169050 Report a problem | ||
| 10/11/2023 | Listed for sale | $310,000$138/sqft |
Source: MLS PIN #73169050 Report a problem | ||
Public tax history
Tax history is unavailable.
Neighborhood: Forest Park
Nearby schools
GreatSchools rating
- 7/10White Street SchoolGrades: PK-5Distance: 0.1 mi
- 3/10STEM Middle AcademyGrades: 6-8Distance: 1.9 mi
- NALiberty Preparatory AcademyGrades: 9-12Distance: 0.4 mi
Get pre-qualified for a loan
At Zillow Home Loans, we can pre-qualify you in as little as 5 minutes with no impact to your credit score.An equal housing lender. NMLS #10287.

