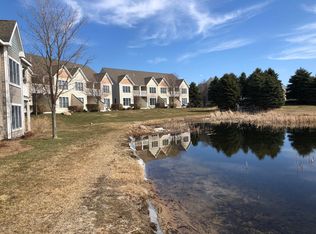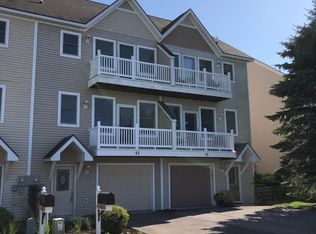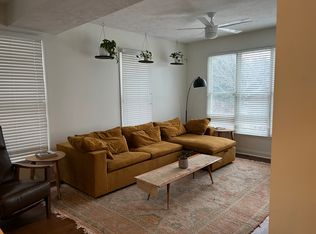Beautiful 3-story, END-UNIT condo in Harbor Village with outstanding marina and LK MI SUNSET VIEWS on one side and a PEACEFUL POND and sprawling lawn on the other. Plus your own garage! This beautiful 2-BR condo offers 9-ft ceilings, 2 full BAs, 1 half BA, 4 decks (for sun and/or shade), your own laundry and storage rms! You'll enjoy the recently-remodeled kit with quartz counter tops and new center sink and faucet. The gas fireplace and central air are great for year-round use at this Northern MI retreat or yr-round home. Lots of natural light throughout. Weekly Vacation Rentals are also an option here! The indoor/outdoor pools, hot tubs and fitness center offer added bonuses. Easy walk to the sandy beaches of LAKE MICHIGAN, just a stroll away! Assoc fee: $281/month. Boat slips available.
This property is off market, which means it's not currently listed for sale or rent on Zillow. This may be different from what's available on other websites or public sources.


