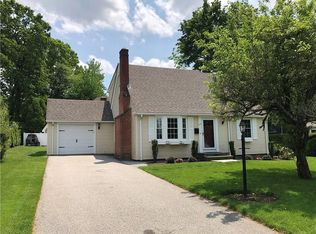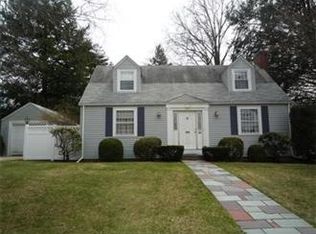Sold for $475,000
$475,000
61 Applegate Rd, Cranston, RI 02920
2beds
1,442sqft
Single Family Residence
Built in 1952
0.26 Acres Lot
$466,300 Zestimate®
$329/sqft
$2,396 Estimated rent
Home value
$466,300
$443,000 - $490,000
$2,396/mo
Zestimate® history
Loading...
Owner options
Explore your selling options
What's special
OFFER ACCEPTED - OPEN HOUSE CANCELLED. Located in the highly sought-after Dean Estates neighborhood, this charming Cape offers tremendous potential in one of Cranston’s premier enclaves. With immaculate curb appeal and a sprawling backyard, 61 Applegate is an ideal opportunity for investors, flippers, or homeowners with a vision. Currently configured with 2 bedrooms and 1 full bath, the layout features a spacious living and dining room with large windows that frame serene views of the backyard. The kitchen sits off to the left, adjacent to a generous laundry/mechanical room—perfect for conversion into a mudroom or pantry. To the right of the main living area are two equally sized bedrooms that share a hallway bath. A one-car garage adds convenience, and stairs lead to an unfinished second level with solid ceiling height—offering a great opportunity to dormer and create a luxurious primary suite, home office, or flex space. Please note: the interior is not currently inhabitable and the home is being sold as-is. Bring your contractor and imagination to transform this property into something truly special. This is a rare chance to reimagine and add value in a coveted location—just moments from the shopping and dining at Garden City Center and with easy access to I-95.
Zillow last checked: 8 hours ago
Listing updated: August 18, 2025 at 02:03pm
Listed by:
Sweeney Advisory Group 401-864-8286,
Mott & Chace Sotheby's Intl.
Bought with:
Benjamin Antonelli, RES.0043100
Real Broker, LLC
Source: StateWide MLS RI,MLS#: 1389398
Facts & features
Interior
Bedrooms & bathrooms
- Bedrooms: 2
- Bathrooms: 1
- Full bathrooms: 1
Heating
- Natural Gas, Baseboard
Cooling
- None
Appliances
- Included: Gas Water Heater
Features
- Plumbing (Mixed)
- Flooring: Hardwood
- Basement: None
- Number of fireplaces: 1
- Fireplace features: Brick
Interior area
- Total structure area: 1,442
- Total interior livable area: 1,442 sqft
- Finished area above ground: 1,442
- Finished area below ground: 0
Property
Parking
- Total spaces: 3
- Parking features: Attached
- Attached garage spaces: 1
Lot
- Size: 0.26 Acres
Details
- Parcel number: CRANM162L379U
- Zoning: A8
- Special conditions: Conventional/Market Value
Construction
Type & style
- Home type: SingleFamily
- Architectural style: Cape Cod,Ranch
- Property subtype: Single Family Residence
Materials
- Wood
- Foundation: Slab, Unknown
Condition
- New construction: No
- Year built: 1952
Utilities & green energy
- Electric: Individual Meter
- Utilities for property: Sewer Connected, Water Connected
Community & neighborhood
Community
- Community features: Near Public Transport, Commuter Bus, Golf, Highway Access, Hospital, Interstate, Marina, Private School, Public School, Railroad, Recreational Facilities, Restaurants, Schools, Near Shopping, Near Swimming, Tennis
Location
- Region: Cranston
- Subdivision: Dean Estates
Price history
| Date | Event | Price |
|---|---|---|
| 8/18/2025 | Sold | $475,000+5.6%$329/sqft |
Source: | ||
| 7/11/2025 | Pending sale | $449,900$312/sqft |
Source: | ||
| 7/8/2025 | Listed for sale | $449,900$312/sqft |
Source: | ||
| 10/6/2014 | Listing removed | $1,850$1/sqft |
Source: Lila Delman Real Estate Report a problem | ||
| 9/6/2014 | Listed for rent | $1,850$1/sqft |
Source: Lila Delman Real Estate Report a problem | ||
Public tax history
| Year | Property taxes | Tax assessment |
|---|---|---|
| 2025 | $6,178 +3.3% | $445,100 +1.3% |
| 2024 | $5,979 +1.2% | $439,300 +40.6% |
| 2023 | $5,906 +2.1% | $312,500 |
Find assessor info on the county website
Neighborhood: 02920
Nearby schools
GreatSchools rating
- 4/10Glen Hills SchoolGrades: PK-5Distance: 0.5 mi
- 7/10Western Hills Middle SchoolGrades: 6-8Distance: 0.8 mi
- 9/10Cranston High School WestGrades: 9-12Distance: 0.7 mi
Get a cash offer in 3 minutes
Find out how much your home could sell for in as little as 3 minutes with a no-obligation cash offer.
Estimated market value
$466,300

