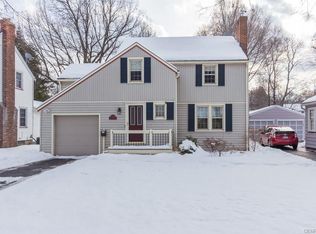Closed
$240,000
61 Avondale Rd, Rochester, NY 14622
4beds
1,780sqft
Single Family Residence
Built in 1941
9,147.6 Square Feet Lot
$248,400 Zestimate®
$135/sqft
$2,230 Estimated rent
Home value
$248,400
$231,000 - $268,000
$2,230/mo
Zestimate® history
Loading...
Owner options
Explore your selling options
What's special
Four bedroom center entrance colonial, nearly 1800 SF! Lovingly maintained by longtime owner. Living room has wood burning fireplace, wall to wall carpet over hardwood floor. Rear family room addition (19'x12'). New washer/dryer & dishwasher– all appliances included. Sit and relax on the side enclosed porch with natural wainscoting ceiling. Partially finished basement has recreation room with half bath- tons of storage. Two car garage, central air conditioning, vinyl siding, hardwood floors, tear-off roof 2021. Beautiful, large backyard, partially fenced. Great location close to schools, Durand Eastman Park, Sea Breeze, waterfront and restaurants/shopping. Delayed negotiations until Monday, June 16, 2025 at 11 am.
Zillow last checked: 8 hours ago
Listing updated: August 18, 2025 at 06:25am
Listed by:
Erica C. Walther Schlaefer 585-455-1092,
Keller Williams Realty Greater Rochester
Bought with:
Jean Marie Thomas, 40TH0596208
RE/MAX Realty Group
Source: NYSAMLSs,MLS#: R1613897 Originating MLS: Rochester
Originating MLS: Rochester
Facts & features
Interior
Bedrooms & bathrooms
- Bedrooms: 4
- Bathrooms: 2
- Full bathrooms: 1
- 1/2 bathrooms: 1
Heating
- Gas, Forced Air
Cooling
- Central Air
Appliances
- Included: Dryer, Dishwasher, Electric Oven, Electric Range, Disposal, Gas Water Heater, Refrigerator, Washer
- Laundry: In Basement
Features
- Ceiling Fan(s), Separate/Formal Dining Room, Entrance Foyer, Separate/Formal Living Room, Pull Down Attic Stairs
- Flooring: Carpet, Hardwood, Tile, Varies
- Basement: Full,Partially Finished
- Attic: Pull Down Stairs
- Number of fireplaces: 1
Interior area
- Total structure area: 1,780
- Total interior livable area: 1,780 sqft
Property
Parking
- Total spaces: 2
- Parking features: Detached, Garage, Garage Door Opener
- Garage spaces: 2
Features
- Levels: Two
- Stories: 2
- Exterior features: Blacktop Driveway, Fence
- Fencing: Partial
Lot
- Size: 9,147 sqft
- Dimensions: 50 x 187
- Features: Near Public Transit, Rectangular, Rectangular Lot, Residential Lot
Details
- Parcel number: 2634000770700006008000
- Special conditions: Standard
Construction
Type & style
- Home type: SingleFamily
- Architectural style: Colonial
- Property subtype: Single Family Residence
Materials
- Vinyl Siding, Copper Plumbing
- Foundation: Block
- Roof: Asphalt
Condition
- Resale
- Year built: 1941
Utilities & green energy
- Electric: Circuit Breakers
- Sewer: Connected
- Water: Connected, Public
- Utilities for property: Cable Available, Sewer Connected, Water Connected
Community & neighborhood
Location
- Region: Rochester
Other
Other facts
- Listing terms: Cash,FHA,VA Loan
Price history
| Date | Event | Price |
|---|---|---|
| 8/13/2025 | Sold | $240,000+20.1%$135/sqft |
Source: | ||
| 6/17/2025 | Pending sale | $199,900$112/sqft |
Source: | ||
| 6/11/2025 | Listed for sale | $199,900$112/sqft |
Source: | ||
Public tax history
| Year | Property taxes | Tax assessment |
|---|---|---|
| 2024 | -- | $191,000 |
| 2023 | -- | $191,000 +48.6% |
| 2022 | -- | $128,500 |
Find assessor info on the county website
Neighborhood: 14622
Nearby schools
GreatSchools rating
- 4/10Durand Eastman Intermediate SchoolGrades: 3-5Distance: 0.5 mi
- 3/10East Irondequoit Middle SchoolGrades: 6-8Distance: 1.9 mi
- 6/10Eastridge Senior High SchoolGrades: 9-12Distance: 0.9 mi
Schools provided by the listing agent
- Middle: East Irondequoit Middle
- High: Eastridge Senior High
- District: East Irondequoit
Source: NYSAMLSs. This data may not be complete. We recommend contacting the local school district to confirm school assignments for this home.
