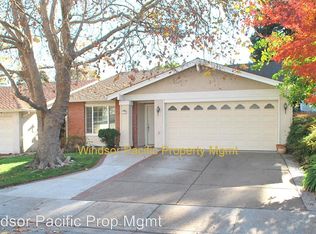Sold for $1,550,000
$1,550,000
61 Ayamonte Ct, San Ramon, CA 94583
4beds
1,713sqft
Residential, Single Family Residence
Built in 1979
5,227.2 Square Feet Lot
$1,558,000 Zestimate®
$905/sqft
$4,284 Estimated rent
Home value
$1,558,000
$1.40M - $1.73M
$4,284/mo
Zestimate® history
Loading...
Owner options
Explore your selling options
What's special
This beautifully maintained 4-bedroom, 2 bathroom single-story residence sits proudly on a spacious corner lot with Side access in one of the most sought-after neighborhoods known for its quiet charm, friendly community, and access to top rated school district in the area. Step inside to find a bright, open-concept floor plan with high ceilings, abundant natural light, and stylish high end finishes throughout. The gourmet kitchen features quartz countertops, stainless steel appliances, and plenty of cabinet space. The expansive primary suite offers a private retreat with a luxurious en-suite bathroom and generous walk-in closet, with oversized soaking tub and rain shower. Three additional bedrooms provide flexible space for a growing family, home office, or guest accommodations, while 2 full bathrooms ensure convenience for everyone. Enjoy indoor-outdoor living with a private, fenced backyard, covered patio and side access, ideal for entertaining, relaxing, or watching the kids play. The corner lot offers added privacy and curb appeal, with beautifully landscaped surroundings. Additional highlights include a 2-car garage, energy-efficient features, and proximity to parks, shopping, dining, and commuter routes walking distance to k-5 school.
Zillow last checked: 8 hours ago
Listing updated: October 15, 2025 at 03:12am
Listed by:
David Darby DRE #01842223 925-858-4910,
Keller Williams Tri-valley
Bought with:
Bernard Laffer, DRE #01217546
Golden Pacific Realty
Source: Bay East AOR,MLS#: 41111031
Facts & features
Interior
Bedrooms & bathrooms
- Bedrooms: 4
- Bathrooms: 2
- Full bathrooms: 2
Bathroom
- Features: Tile, Updated Baths, Multiple Shower Heads, Stall Shower, Tub, Window
Kitchen
- Features: Counter - Solid Surface, Dishwasher, Eat-in Kitchen, Disposal, Gas Range/Cooktop, Ice Maker Hookup, Microwave, Self-Cleaning Oven, Updated Kitchen
Heating
- Forced Air
Cooling
- Ceiling Fan(s), Central Air
Appliances
- Included: Dishwasher, Gas Range, Plumbed For Ice Maker, Microwave, Self Cleaning Oven, Gas Water Heater, Tankless Water Heater
- Laundry: In Garage
Features
- Counter - Solid Surface, Updated Kitchen
- Flooring: Concrete, Laminate, Tile, Carpet
- Windows: Double Pane Windows, Window Coverings
- Attic: Finished
- Number of fireplaces: 1
- Fireplace features: Brick, Family Room, Insert
Interior area
- Total structure area: 1,713
- Total interior livable area: 1,713 sqft
Property
Parking
- Total spaces: 2
- Parking features: Attached, Side Yard Access, Garage Door Opener
- Garage spaces: 2
Features
- Levels: One
- Stories: 1
- Entry location: No Steps to Entry
- Patio & porch: Patio
- Exterior features: Garden/Play, Storage
- Pool features: Other, Community
- Fencing: Fenced
Lot
- Size: 5,227 sqft
- Features: Corner Lot, Cul-De-Sac, Level, Premium Lot, Zero Lot Line, Sprinklers In Rear, Landscaped, Back Yard, Front Yard, Side Yard, Landscape Back, Landscape Front
Details
- Additional structures: Shed(s)
- Parcel number: 2095120198
- Special conditions: Standard
- Other equipment: Irrigation Equipment
Construction
Type & style
- Home type: SingleFamily
- Architectural style: Ranch
- Property subtype: Residential, Single Family Residence
Materials
- Stucco
- Foundation: Slab
- Roof: Composition
Condition
- Existing
- New construction: No
- Year built: 1979
Utilities & green energy
- Electric: No Solar
- Sewer: Public Sewer
- Water: Public
Community & neighborhood
Security
- Security features: Carbon Monoxide Detector(s), Smoke Detector(s)
Location
- Region: San Ramon
- Subdivision: Twin Creeks So.
HOA & financial
HOA
- Has HOA: Yes
- HOA fee: $384 semi-annually
- Amenities included: Clubhouse, Pool, Tennis Court(s)
- Services included: Common Area Maint, Management Fee, Reserve Fund, Other
- Association name: TWIN CREEKS HOA
- Association phone: 925-830-4848
Other
Other facts
- Listing agreement: Excl Right
- Price range: $1.6M - $1.6M
- Listing terms: Cash,Conventional,1031 Exchange
Price history
| Date | Event | Price |
|---|---|---|
| 10/14/2025 | Sold | $1,550,000+3.5%$905/sqft |
Source: | ||
| 9/18/2025 | Pending sale | $1,498,000$874/sqft |
Source: | ||
| 9/10/2025 | Listed for sale | $1,498,000+444.7%$874/sqft |
Source: | ||
| 9/27/1997 | Sold | $275,000$161/sqft |
Source: | ||
Public tax history
| Year | Property taxes | Tax assessment |
|---|---|---|
| 2025 | $5,826 +2.2% | $439,080 +2% |
| 2024 | $5,701 +1.8% | $430,471 +2% |
| 2023 | $5,599 +0.8% | $422,032 +2% |
Find assessor info on the county website
Neighborhood: 94583
Nearby schools
GreatSchools rating
- 9/10Bollinger Canyon Elementary SchoolGrades: K-5Distance: 0.2 mi
- 9/10Iron Horse Middle SchoolGrades: 6-8Distance: 1 mi
- 10/10California High SchoolGrades: 9-12Distance: 1.9 mi
Schools provided by the listing agent
- District: San Ramon Valley (925) 552-5500
Source: Bay East AOR. This data may not be complete. We recommend contacting the local school district to confirm school assignments for this home.
Get a cash offer in 3 minutes
Find out how much your home could sell for in as little as 3 minutes with a no-obligation cash offer.
Estimated market value$1,558,000
Get a cash offer in 3 minutes
Find out how much your home could sell for in as little as 3 minutes with a no-obligation cash offer.
Estimated market value
$1,558,000
