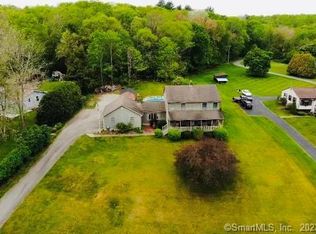Sold for $665,000
$665,000
61 Baldwin Brook Road, Canterbury, CT 06331
4beds
4,777sqft
Single Family Residence
Built in 1990
2 Acres Lot
$694,700 Zestimate®
$139/sqft
$4,061 Estimated rent
Home value
$694,700
Estimated sales range
Not available
$4,061/mo
Zestimate® history
Loading...
Owner options
Explore your selling options
What's special
Discover an extraordinary blend of luxury and rural charm at this stunning 4-bedroom, 3-bathroom single-family home nestled on a picturesque 2-acre lot in Canterbury, Connecticut. This meticulously maintained property is a dream for families, entertainers, or those seeking a serene retreat with unparalleled amenities. Step inside to a warm and spacious interior featuring 4 generously sized bedrooms and 3 full bathrooms. The master bedroom is a private sanctuary, complete with a spacious walk-in closet for seamless organization. The main floor boasts a state-of-the-art movie theater room, fully equipped with stadium seating, a large screen, and premium AV equipment, creating the ultimate cinematic experience. Finely hand-crafted, custom-made built-ins throughout the home showcase exquisite craftsmanship, adding elegance and practical storage. Two cozy propane fireplaces enhance the ambiance, providing warmth and charm to the living spaces. The finished basement includes a versatile extra room, ideal as a fifth bedroom, home office, or recreation space. An updated Buderus furnace ensures energy-efficient comfort year-round, while ample storage beneath the garage keeps tools, gear, or seasonal items organized. Outside, the property captivates with stunning stonework, including a beautifully crafted stone wall and walkway that elevate its timeless curb appeal. A tranquil stream meanders through the backyard, crossed by a charming bridge leading to an open area perfect for ATV rides, outdoor adventures, or peaceful relaxation. The expansive 2-acre lot offers privacy and endless possibilities for gardening or recreation - all to be overlooked in the hot tub stationed on the patio. Enhancing the property's versatility, two outbuildings-both wired with heat and electricity and finished with stylish shiplap interiors-provide exceptional spaces for storage, workshops, or hobbies. The larger 10x16 outbuilding includes a butcher block table, ideal for crafting or projects. Conveniently located off Route 169 with easy access to I-395, this home perfectly balances rural tranquility with proximity to local amenities. Additionally, residents of Canterbury have the option to choose attendance at one of five different high schools - two of which are academies. Don't miss the opportunity to own this remarkable homestead, where luxurious upgrades, finely crafted details, and natural beauty converge. Schedule your private tour today!
Zillow last checked: 8 hours ago
Listing updated: August 20, 2025 at 04:16pm
Listed by:
Nicholas Tomanelli 203-641-9926,
Coldwell Banker Realty 203-452-3700
Bought with:
Erin M. McNamara, RES.0800345
RE/MAX on the Bay
Source: Smart MLS,MLS#: 24100532
Facts & features
Interior
Bedrooms & bathrooms
- Bedrooms: 4
- Bathrooms: 3
- Full bathrooms: 3
Primary bedroom
- Features: Bookcases, Built-in Features, Whirlpool Tub, Tub w/Shower, Walk-In Closet(s)
- Level: Upper
Bedroom
- Level: Upper
Bedroom
- Level: Upper
Bedroom
- Level: Upper
Dining room
- Features: Vaulted Ceiling(s), Beamed Ceilings
- Level: Main
Kitchen
- Features: Skylight, High Ceilings, Breakfast Nook, Built-in Features, Wet Bar
- Level: Main
Living room
- Features: High Ceilings, Vaulted Ceiling(s), Balcony/Deck, Beamed Ceilings, Built-in Features, Gas Log Fireplace
- Level: Main
Media room
- Features: Entertainment Center
- Level: Main
Office
- Features: Bookcases, Built-in Features
- Level: Main
Heating
- Hot Water, Oil
Cooling
- Central Air
Appliances
- Included: Refrigerator, Freezer, Dishwasher, Washer, Dryer, Water Heater
- Laundry: Lower Level
Features
- Sound System
- Basement: Full,Heated,Finished,Liveable Space
- Attic: Pull Down Stairs
- Number of fireplaces: 2
Interior area
- Total structure area: 4,777
- Total interior livable area: 4,777 sqft
- Finished area above ground: 3,902
- Finished area below ground: 875
Property
Parking
- Total spaces: 8
- Parking features: Attached, Paved, Off Street, Driveway, Private
- Attached garage spaces: 2
- Has uncovered spaces: Yes
Features
- Patio & porch: Porch, Deck, Patio
- Exterior features: Rain Gutters, Garden, Lighting, Stone Wall
- Spa features: Heated
- Has view: Yes
- View description: Water
- Has water view: Yes
- Water view: Water
- Waterfront features: Waterfront, Brook
Lot
- Size: 2 Acres
- Features: Secluded, Wetlands, Few Trees, Borders Open Space, Open Lot
Details
- Parcel number: 1678768
- Zoning: Per town
Construction
Type & style
- Home type: SingleFamily
- Architectural style: Colonial
- Property subtype: Single Family Residence
Materials
- Clapboard
- Foundation: Concrete Perimeter
- Roof: Asphalt
Condition
- New construction: No
- Year built: 1990
Utilities & green energy
- Sewer: Septic Tank
- Water: Well
Community & neighborhood
Community
- Community features: Library, Medical Facilities, Park, Playground, Shopping/Mall
Location
- Region: Canterbury
Price history
| Date | Event | Price |
|---|---|---|
| 8/20/2025 | Sold | $665,000-1.3%$139/sqft |
Source: | ||
| 6/27/2025 | Price change | $674,000-2.2%$141/sqft |
Source: | ||
| 6/22/2025 | Price change | $689,000-5.5%$144/sqft |
Source: | ||
| 6/20/2025 | Price change | $729,000-2.7%$153/sqft |
Source: | ||
| 6/15/2025 | Price change | $749,000-1.3%$157/sqft |
Source: | ||
Public tax history
| Year | Property taxes | Tax assessment |
|---|---|---|
| 2025 | $8,057 +1.3% | $480,700 +9.3% |
| 2024 | $7,953 +0% | $440,000 +27.2% |
| 2023 | $7,953 +0.5% | $345,800 +0.5% |
Find assessor info on the county website
Neighborhood: 06331
Nearby schools
GreatSchools rating
- 7/10Dr. Helen Baldwin Middle SchoolGrades: 5-8Distance: 3.7 mi
- 4/10Canterbury Elementary SchoolGrades: PK-4Distance: 3.9 mi
Schools provided by the listing agent
- Elementary: Canterbury
Source: Smart MLS. This data may not be complete. We recommend contacting the local school district to confirm school assignments for this home.
Get pre-qualified for a loan
At Zillow Home Loans, we can pre-qualify you in as little as 5 minutes with no impact to your credit score.An equal housing lender. NMLS #10287.
Sell with ease on Zillow
Get a Zillow Showcase℠ listing at no additional cost and you could sell for —faster.
$694,700
2% more+$13,894
With Zillow Showcase(estimated)$708,594
