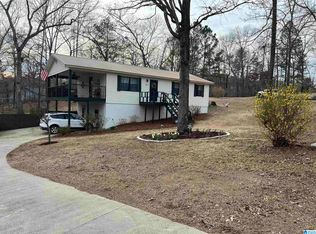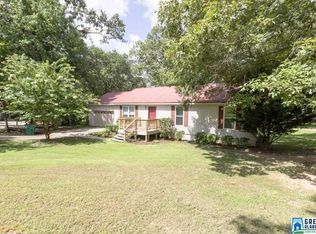Sold for $220,000
$220,000
61 Batson Rd, Odenville, AL 35120
3beds
1,288sqft
Single Family Residence
Built in 1993
0.85 Acres Lot
$237,500 Zestimate®
$171/sqft
$1,324 Estimated rent
Home value
$237,500
$226,000 - $249,000
$1,324/mo
Zestimate® history
Loading...
Owner options
Explore your selling options
What's special
Welcome to this updated 3-bedroom, 2-bath home that blends modern comfort with timeless charm. As you step onto the property, you'll be greeted by a huge white front porch spanning the entire front of the home—a perfect spot for rocking chairs and enjoying the picturesque setting. Inside, the home boasts new flooring and fresh paint throughout, creating a bright and inviting atmosphere. The open concept design upon entry provides a spacious feel, making it an ideal space for entertaining friends and family. Whether you're preparing a quick meal or hosting a dinner party, the kitchen space is as functional as it is stylish. This home also features a new roof, providing peace of mind. The fenced yard offers privacy and a secure space. Conveniently located just minutes from I-20, you'll have easy access, as well as a variety of restaurants and shopping destinations. More than a house, it's where memories thrive and a cozy lifestyle unfolds. Pics to come
Zillow last checked: 8 hours ago
Listing updated: December 19, 2023 at 07:53am
Listed by:
Stacey Duncan CELL:(205)568-5222,
Keller Williams
Bought with:
Anna Doaks
Keller Williams Metro South
Source: GALMLS,MLS#: 21370228
Facts & features
Interior
Bedrooms & bathrooms
- Bedrooms: 3
- Bathrooms: 2
- Full bathrooms: 2
Primary bedroom
- Level: First
Bedroom 1
- Level: First
Bedroom 2
- Level: First
Primary bathroom
- Level: First
Bathroom 1
- Level: First
Dining room
- Level: First
Kitchen
- Features: Laminate Counters, Breakfast Bar, Eat-in Kitchen
- Level: First
Basement
- Area: 0
Heating
- Central, Natural Gas
Cooling
- Central Air, Ceiling Fan(s)
Appliances
- Included: Gas Cooktop, Dishwasher, Gas Oven, Plumbed for Gas in Kit, Refrigerator, Stainless Steel Appliance(s), Gas Water Heater
- Laundry: Electric Dryer Hookup, Washer Hookup, Main Level, Laundry Closet, Laundry (ROOM), Yes
Features
- None, Smooth Ceilings, Separate Shower, Tub/Shower Combo
- Flooring: Laminate, Tile
- Basement: Crawl Space
- Attic: Other,Yes
- Has fireplace: No
Interior area
- Total interior livable area: 1,288 sqft
- Finished area above ground: 1,288
- Finished area below ground: 0
Property
Parking
- Total spaces: 1
- Parking features: Attached, Driveway, Parking (MLVL), Garage Faces Front
- Attached garage spaces: 1
- Has uncovered spaces: Yes
Features
- Levels: One
- Stories: 1
- Patio & porch: Covered (DECK), Open (DECK), Deck
- Pool features: None
- Fencing: Fenced
- Has view: Yes
- View description: None
- Waterfront features: No
Lot
- Size: 0.85 Acres
- Features: Few Trees, Subdivision
Details
- Parcel number: 2404170002043.000
- Special conditions: N/A
Construction
Type & style
- Home type: SingleFamily
- Property subtype: Single Family Residence
Materials
- Block, HardiPlank Type
- Foundation: Pillar/Post/Pier
Condition
- Year built: 1993
Utilities & green energy
- Sewer: Septic Tank
- Water: Public
Green energy
- Energy efficient items: Lighting, Thermostat
Community & neighborhood
Location
- Region: Odenville
- Subdivision: Lake Country Estates
Other
Other facts
- Price range: $220K - $220K
Price history
| Date | Event | Price |
|---|---|---|
| 12/18/2023 | Sold | $220,000+2.4%$171/sqft |
Source: | ||
| 11/20/2023 | Contingent | $214,900$167/sqft |
Source: | ||
| 11/8/2023 | Listed for sale | $214,900+104.9%$167/sqft |
Source: | ||
| 9/11/2023 | Listing removed | -- |
Source: | ||
| 1/26/2022 | Sold | $104,900-40.1%$81/sqft |
Source: Public Record Report a problem | ||
Public tax history
| Year | Property taxes | Tax assessment |
|---|---|---|
| 2024 | $935 | $21,380 |
| 2023 | $935 +17% | $21,380 +16.1% |
| 2022 | $799 +122.3% | $18,420 +58.8% |
Find assessor info on the county website
Neighborhood: 35120
Nearby schools
GreatSchools rating
- 4/10Moody Middle SchoolGrades: 4-6Distance: 2 mi
- 5/10Moody Jr High SchoolGrades: 7-8Distance: 1.8 mi
- 6/10Moody High SchoolGrades: 9-12Distance: 1.7 mi
Schools provided by the listing agent
- Elementary: Moody
- Middle: Moody
- High: Moody
Source: GALMLS. This data may not be complete. We recommend contacting the local school district to confirm school assignments for this home.
Get a cash offer in 3 minutes
Find out how much your home could sell for in as little as 3 minutes with a no-obligation cash offer.
Estimated market value$237,500
Get a cash offer in 3 minutes
Find out how much your home could sell for in as little as 3 minutes with a no-obligation cash offer.
Estimated market value
$237,500

