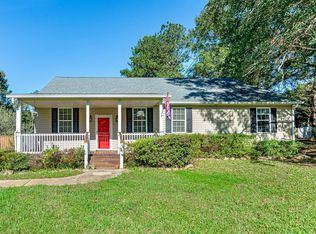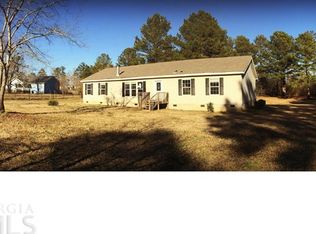Beautiful home that sits on a backyard paradise. Master w/ garden tub and double vanity. Separate shower. Granite countertops in kitchen. Landscaped garden like 2 acres with an additional 2-acre lot that sits behind the property and sold separate if needed. This home has all the extras. Sunroom with built in hot tub. Covered rocking chair patio off from the sunroom. Full Outdoor Kitchen with cable hookups under a Pergola. Pole Barn/Office/Apartment with garage in back with an addl tool stable with 4 stalls and separate storage shed. Full property security system. Much more extras. Must See!!
This property is off market, which means it's not currently listed for sale or rent on Zillow. This may be different from what's available on other websites or public sources.

