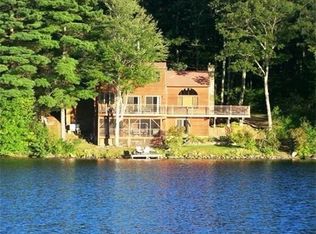Sold for $659,900
$659,900
61 Bennetts Rd, Sturbridge, MA 01566
2beds
959sqft
Single Family Residence
Built in 1991
0.46 Acres Lot
$665,500 Zestimate®
$688/sqft
$2,340 Estimated rent
Home value
$665,500
$612,000 - $719,000
$2,340/mo
Zestimate® history
Loading...
Owner options
Explore your selling options
What's special
Fantastic WATERFRONT on desirable Leadmine Pond! Leadmine is noted for it's deep, spring fed water and is perfect for swimming, boating, fishing and kayaking. With 90 ft of frontage, the sunset views are amazing from your spacious entertaining deck & your own private dock! This beloved property was hand built by the previous owner & includes stunning shiplap pine walls & solid oak floors. The kitchen has wood cabinets and is fully applianced. Living room w/propane stove, perfect for those cozy winter nights. Enclosed side porch is currently used as a 2nd bedroom, but could be used as an office/library/artist studio/playroom! The main bedroom on the 2nd level w/sitting room could be converted to 2 bedrooms if desired, with a wonderful view of the water. The lower level walkout family room also has a propane stove & a huge wall of windows overlooking the lake & leads to the deck. Includes a barn workshop with storage shed, very rare for lake properties! Easy access to MA Pike and Rt 84!!
Zillow last checked: 8 hours ago
Listing updated: October 10, 2025 at 10:07am
Listed by:
Amy J. Gerrish 413-575-2915,
RE/MAX Prof Associates 508-347-9595
Bought with:
Paolucci Team
Post Road Realty
Source: MLS PIN,MLS#: 73423993
Facts & features
Interior
Bedrooms & bathrooms
- Bedrooms: 2
- Bathrooms: 1
- Full bathrooms: 1
Primary bedroom
- Features: Vaulted Ceiling(s), Closet, Flooring - Wall to Wall Carpet, Window(s) - Bay/Bow/Box, Closet - Double
- Level: Second
Bedroom 2
- Features: Skylight, Flooring - Wall to Wall Carpet
- Level: First
Bathroom 1
- Features: Bathroom - Full, Closet - Linen, Closet/Cabinets - Custom Built, Flooring - Stone/Ceramic Tile
- Level: First
Dining room
- Features: Flooring - Hardwood, Window(s) - Bay/Bow/Box, Open Floorplan
- Level: First
Family room
- Features: Flooring - Vinyl, Deck - Exterior, Exterior Access, Gas Stove
- Level: Basement
Kitchen
- Features: Flooring - Hardwood, Country Kitchen, Open Floorplan, Gas Stove
- Level: First
Living room
- Features: Ceiling Fan(s), Closet, Flooring - Hardwood, Window(s) - Bay/Bow/Box, Exterior Access, Open Floorplan, Gas Stove
- Level: First
Heating
- Electric Baseboard, Electric, Propane, Other
Cooling
- None
Appliances
- Included: Electric Water Heater, Water Heater, Range, Dishwasher, Microwave, Refrigerator, Water Treatment
- Laundry: Electric Dryer Hookup, Washer Hookup, In Basement
Features
- Internet Available - Broadband
- Flooring: Tile, Vinyl, Carpet, Hardwood
- Basement: Full,Finished,Walk-Out Access,Interior Entry,Sump Pump
- Has fireplace: No
Interior area
- Total structure area: 959
- Total interior livable area: 959 sqft
- Finished area above ground: 695
- Finished area below ground: 264
Property
Parking
- Total spaces: 4
- Parking features: Detached, Storage, Workshop in Garage, Garage Faces Side, Barn, Off Street, Unpaved
- Has garage: Yes
- Uncovered spaces: 4
Features
- Patio & porch: Porch - Enclosed, Deck - Wood
- Exterior features: Porch - Enclosed, Deck - Wood, Storage, Barn/Stable, Garden
- Has view: Yes
- View description: Scenic View(s)
- Waterfront features: Waterfront, Lake, Pond, Dock/Mooring, Frontage, Private
- Frontage length: 90.00
Lot
- Size: 0.46 Acres
- Features: Gentle Sloping, Level
Details
- Additional structures: Barn/Stable
- Parcel number: M:145 B:000 L:4415061,1701682
- Zoning: RR
Construction
Type & style
- Home type: SingleFamily
- Architectural style: Cape
- Property subtype: Single Family Residence
Materials
- Frame
- Foundation: Block
- Roof: Shingle
Condition
- Year built: 1991
Utilities & green energy
- Electric: 220 Volts, Circuit Breakers, 200+ Amp Service
- Sewer: Private Sewer, Holding Tank
- Water: Private
- Utilities for property: for Gas Range, Washer Hookup
Community & neighborhood
Community
- Community features: Shopping, Walk/Jog Trails, Stable(s), Golf, Medical Facility, Laundromat, Bike Path, Conservation Area, Highway Access, House of Worship
Location
- Region: Sturbridge
HOA & financial
HOA
- Has HOA: Yes
- HOA fee: $190 annually
Other
Other facts
- Road surface type: Paved
Price history
| Date | Event | Price |
|---|---|---|
| 10/10/2025 | Sold | $659,900+25.7%$688/sqft |
Source: MLS PIN #73423993 Report a problem | ||
| 9/10/2025 | Contingent | $525,000$547/sqft |
Source: MLS PIN #73423993 Report a problem | ||
| 9/3/2025 | Listed for sale | $525,000+87.6%$547/sqft |
Source: MLS PIN #73423993 Report a problem | ||
| 11/1/2018 | Listing removed | $279,900$292/sqft |
Source: CENTURY 21 Commonwealth #72027606 Report a problem | ||
| 3/16/2018 | Pending sale | $279,900$292/sqft |
Source: CENTURY 21 Commonwealth #72027606 Report a problem | ||
Public tax history
| Year | Property taxes | Tax assessment |
|---|---|---|
| 2025 | $7,487 +15.8% | $470,000 +19.9% |
| 2024 | $6,466 +5.4% | $392,100 +15.5% |
| 2023 | $6,137 +10.6% | $339,600 +16.4% |
Find assessor info on the county website
Neighborhood: 01566
Nearby schools
GreatSchools rating
- 6/10Burgess Elementary SchoolGrades: PK-6Distance: 3.7 mi
- 4/10Tantasqua Regional Jr High SchoolGrades: 7-8Distance: 6.6 mi
- 8/10Tantasqua Regional Sr High SchoolGrades: 9-12Distance: 6.6 mi
Schools provided by the listing agent
- Elementary: Burgess Elem
- Middle: Tantasqua
- High: Tantasqua
Source: MLS PIN. This data may not be complete. We recommend contacting the local school district to confirm school assignments for this home.
Get a cash offer in 3 minutes
Find out how much your home could sell for in as little as 3 minutes with a no-obligation cash offer.
Estimated market value$665,500
Get a cash offer in 3 minutes
Find out how much your home could sell for in as little as 3 minutes with a no-obligation cash offer.
Estimated market value
$665,500
