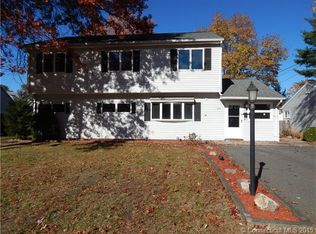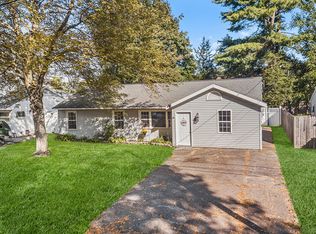Sold for $395,000
$395,000
61 Birch Tree Road, Plainville, CT 06062
4beds
1,588sqft
Single Family Residence
Built in 1954
6,969.6 Square Feet Lot
$424,500 Zestimate®
$249/sqft
$2,742 Estimated rent
Home value
$424,500
$386,000 - $467,000
$2,742/mo
Zestimate® history
Loading...
Owner options
Explore your selling options
What's special
Welcome to this deceptively spacious, move-in-ready Cape featuring 4 bedrooms and 1.5 bathrooms. The heart of the home is a stunning living room/dining room with cathedral ceilings, abundant natural light and an open floor plan that seamlessly connects to a modern, functional kitchen that was fully remodeled in 2021. All major systems, as well as the roof and siding, have recently been updated, ensuring worry-free living. The main floor offers two bedrooms, a remodeled full bathroom with in-and-out glass doors and a laundry room for added convenient. Upstairs, you'll find a half bath and two spacious, well-lit bedrooms that complete the home. Cleverly thought-out storage solutions are found throughout the house, with additional space in the outdoor sheds. The fully fenced-in yard offers a peaceful retreat where the only sounds at night are crickets. A custom-built gate provides easy access for full-sized vehicles, trailers, or campers. Located near Paderewski Pond, this home offers easy access to nature walks and is just steps from Frank T. Wheeler Elementary School, complete with playgrounds, sports fields, and a walking track. The neighborhood is easily accessible with very little traffic, thanks to its looped street design. Despite the tranquility, you're just minutes from grocery stores and the heart of Plainville, with dining and shopping options like J. Timothy's, Big Y, Starbucks, Old Navy, Kohl's and more. Don't miss the chance to make this charming home yours!
Zillow last checked: 8 hours ago
Listing updated: October 04, 2024 at 12:37pm
Listed by:
Miale Team at Keller Williams Legacy Partners,
Kasia Nowak 860-970-3040,
KW Legacy Partners 860-313-0700
Bought with:
Jennifer Bucari, RES.0826150
Tea Leaf Realty
Source: Smart MLS,MLS#: 24041058
Facts & features
Interior
Bedrooms & bathrooms
- Bedrooms: 4
- Bathrooms: 2
- Full bathrooms: 1
- 1/2 bathrooms: 1
Primary bedroom
- Features: Engineered Wood Floor
- Level: Main
Bedroom
- Features: Engineered Wood Floor
- Level: Main
Bedroom
- Features: Remodeled, Skylight, Vaulted Ceiling(s), Ceiling Fan(s), Hardwood Floor
- Level: Upper
Bedroom
- Features: Remodeled, Skylight, Vaulted Ceiling(s), Ceiling Fan(s), Hardwood Floor
- Level: Upper
Bathroom
- Features: Remodeled, Tub w/Shower, Tile Floor
- Level: Main
Dining room
- Features: Vaulted Ceiling(s), Built-in Features, Ceiling Fan(s), Combination Liv/Din Rm, Engineered Wood Floor
- Level: Main
Family room
- Features: Palladian Window(s), Skylight, Vaulted Ceiling(s), Built-in Features, Ceiling Fan(s), Engineered Wood Floor
- Level: Main
Kitchen
- Features: Remodeled, Breakfast Bar, Quartz Counters, Tile Floor
- Level: Main
Heating
- Baseboard, Oil
Cooling
- Ceiling Fan(s), Central Air
Appliances
- Included: Oven/Range, Microwave, Refrigerator, Dishwasher, Disposal, Washer, Dryer, Water Heater
Features
- Open Floorplan
- Basement: Full
- Attic: None
- Has fireplace: No
Interior area
- Total structure area: 1,588
- Total interior livable area: 1,588 sqft
- Finished area above ground: 1,588
Property
Parking
- Parking features: None
Features
- Patio & porch: Covered, Patio
- Exterior features: Sidewalk, Rain Gutters, Garden, Lighting
- Spa features: Heated
Lot
- Size: 6,969 sqft
- Features: Level
Details
- Additional structures: Shed(s)
- Parcel number: 676203
- Zoning: R-11
Construction
Type & style
- Home type: SingleFamily
- Architectural style: Cape Cod
- Property subtype: Single Family Residence
Materials
- Vinyl Siding, Stucco
- Foundation: Concrete Perimeter
- Roof: Asphalt
Condition
- New construction: No
- Year built: 1954
Utilities & green energy
- Sewer: Public Sewer
- Water: Public
Community & neighborhood
Location
- Region: Plainville
Price history
| Date | Event | Price |
|---|---|---|
| 10/4/2024 | Sold | $395,000+6.8%$249/sqft |
Source: | ||
| 8/22/2024 | Listed for sale | $370,000+166.2%$233/sqft |
Source: | ||
| 10/24/2014 | Sold | $139,000$88/sqft |
Source: | ||
| 10/15/2014 | Pending sale | $139,000$88/sqft |
Source: CENTURY 21 AllPoints Realty #G666755 Report a problem | ||
| 6/20/2014 | Listed for sale | $139,000$88/sqft |
Source: CENTURY 21 AllPoints Realty #G666755 Report a problem | ||
Public tax history
| Year | Property taxes | Tax assessment |
|---|---|---|
| 2025 | $5,864 +37.4% | $170,660 +29.8% |
| 2024 | $4,267 +3.3% | $131,460 |
| 2023 | $4,130 +2.5% | $131,460 |
Find assessor info on the county website
Neighborhood: 06062
Nearby schools
GreatSchools rating
- 5/10Frank T. Wheeler SchoolGrades: PK-5Distance: 0.1 mi
- 7/10Middle School Of PlainvilleGrades: 6-8Distance: 1.9 mi
- 6/10Plainville High SchoolGrades: 9-12Distance: 1.4 mi
Schools provided by the listing agent
- Elementary: Frank T. Wheeler
- Middle: Plainville
- High: Plainville
Source: Smart MLS. This data may not be complete. We recommend contacting the local school district to confirm school assignments for this home.

Get pre-qualified for a loan
At Zillow Home Loans, we can pre-qualify you in as little as 5 minutes with no impact to your credit score.An equal housing lender. NMLS #10287.

