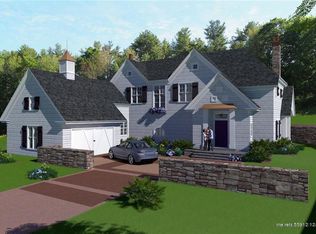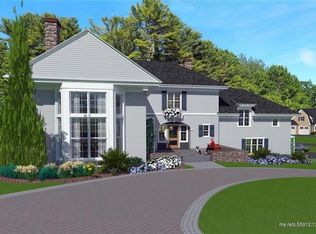Closed
$2,650,000
61 Boothby Road, Kennebunk, ME 04043
7beds
4,304sqft
Single Family Residence
Built in 1900
1.43 Acres Lot
$2,818,400 Zestimate®
$616/sqft
$4,215 Estimated rent
Home value
$2,818,400
$2.51M - $3.16M
$4,215/mo
Zestimate® history
Loading...
Owner options
Explore your selling options
What's special
Welcome to Erinmore, a truly unique property with an exceptional location and deeded water access for kayaking and paddleboarding. Perched on a hill within walking distance of beaches, golf, tennis, and the Port, this 1.43 acre home offers a generous living space with 7 bedrooms and 5.5 baths, including 2 primary suites on the 1st and 2nd floor. The heart of the home is designed for entertaining and is open concept, with a large, light-filled kitchen that seamlessly flows into a dining area and den with gas fireplace, connected to an impressive bluestone patio and custom outdoor kitchen with built-in grill, pizza oven, and beautiful stone fireplace. This outdoor oasis was featured in Decor Maine magazine and provides the ideal spot for memorable moments, whether hosting family gatherings or entertaining larger parties. The living area is complete with a grand family room with wood burning fireplace, perfect for movie nights, a private office with built-ins, as well as a serene sunroom wrapped in windows. Erinmore is conveniently located on one of Kennebunk's prettiest roads with walkability to everything the Port has to offer. This classic home offers a harmonious blend of elegance and meticulous updates that create a truly remarkable living experience.
Zillow last checked: 8 hours ago
Listing updated: June 16, 2025 at 01:38pm
Listed by:
Pack Maynard and Associates
Bought with:
Legacy Properties Sotheby's International Realty
Source: Maine Listings,MLS#: 1587158
Facts & features
Interior
Bedrooms & bathrooms
- Bedrooms: 7
- Bathrooms: 6
- Full bathrooms: 5
- 1/2 bathrooms: 1
Primary bedroom
- Features: Closet, Full Bath
- Level: First
Primary bedroom
- Features: Full Bath, Gas Fireplace, Walk-In Closet(s)
- Level: Second
Bedroom 1
- Features: Closet
- Level: Second
Bedroom 2
- Features: Closet
- Level: Second
Bedroom 3
- Features: Closet
- Level: Second
Bedroom 4
- Features: Closet
- Level: Third
Bedroom 5
- Features: Closet
- Level: Third
Den
- Features: Gas Fireplace
- Level: First
Dining room
- Level: First
Kitchen
- Features: Eat-in Kitchen, Kitchen Island
- Level: First
Laundry
- Features: Built-in Features
- Level: Second
Living room
- Features: Wood Burning Fireplace
- Level: First
Sunroom
- Features: Four-Season
- Level: First
Heating
- Baseboard, Hot Water, Zoned
Cooling
- None
Appliances
- Included: Dishwasher, Dryer, Microwave, Gas Range, Refrigerator, Washer
- Laundry: Built-Ins
Features
- 1st Floor Primary Bedroom w/Bath, Bathtub, Storage, Walk-In Closet(s)
- Flooring: Brick, Tile, Wood
- Basement: Interior Entry,Full,Sump Pump
- Number of fireplaces: 3
Interior area
- Total structure area: 4,304
- Total interior livable area: 4,304 sqft
- Finished area above ground: 4,304
- Finished area below ground: 0
Property
Parking
- Total spaces: 2
- Parking features: Other, Paved, 11 - 20 Spaces, Garage Door Opener
- Attached garage spaces: 2
Features
- Patio & porch: Patio
Lot
- Size: 1.43 Acres
- Features: Irrigation System, Near Golf Course, Near Public Beach, Near Shopping, Near Town, Level, Open Lot, Rolling Slope, Landscaped
Details
- Parcel number: KENBM094L075
- Zoning: CR
Construction
Type & style
- Home type: SingleFamily
- Architectural style: Colonial
- Property subtype: Single Family Residence
Materials
- Wood Frame, Clapboard
- Roof: Shingle
Condition
- Year built: 1900
Utilities & green energy
- Electric: Circuit Breakers
- Sewer: Quasi-Public
- Water: Public
Community & neighborhood
Location
- Region: Kennebunk
Other
Other facts
- Road surface type: Paved
Price history
| Date | Event | Price |
|---|---|---|
| 6/28/2024 | Sold | $2,650,000-7%$616/sqft |
Source: | ||
| 5/17/2024 | Pending sale | $2,850,000$662/sqft |
Source: | ||
| 4/23/2024 | Listed for sale | $2,850,000+3.6%$662/sqft |
Source: | ||
| 12/14/2023 | Listing removed | $2,750,000$639/sqft |
Source: | ||
| 10/3/2023 | Price change | $2,750,000-6.8%$639/sqft |
Source: | ||
Public tax history
| Year | Property taxes | Tax assessment |
|---|---|---|
| 2024 | $20,030 +6.4% | $1,181,700 +0.8% |
| 2023 | $18,822 +9.9% | $1,172,700 |
| 2022 | $17,121 +32.9% | $1,172,700 +29.7% |
Find assessor info on the county website
Neighborhood: 04043
Nearby schools
GreatSchools rating
- 9/10Sea Road SchoolGrades: 3-5Distance: 2.5 mi
- 10/10Middle School Of The KennebunksGrades: 6-8Distance: 5.7 mi
- 9/10Kennebunk High SchoolGrades: 9-12Distance: 4.1 mi
Sell for more on Zillow
Get a Zillow Showcase℠ listing at no additional cost and you could sell for .
$2,818,400
2% more+$56,368
With Zillow Showcase(estimated)$2,874,768


