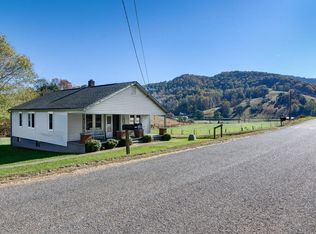Closed
$330,000
61 Brooks Branch Rd, Leicester, NC 28748
2beds
913sqft
Single Family Residence
Built in 1951
1.95 Acres Lot
$328,700 Zestimate®
$361/sqft
$1,481 Estimated rent
Home value
$328,700
$312,000 - $345,000
$1,481/mo
Zestimate® history
Loading...
Owner options
Explore your selling options
What's special
Mini Farm and organic gardens...come take a look at this cozy 2-bedroom, 1-bath cottage nestled on 1.95 acres of gently rolling land. This home blends warmth and functionality, featuring a living room w/ a wood stove fireplace for those crisp mountain evenings, and a country kitchen that frames sweeping views of the surrounding Newfound Community.
Outdoors, you’ll find multiple outbuildings for storage or hobbies, established gardens, and space perfect for play or relaxation. The property borders Brooks Branch and includes a pasture area ideal for a horse, goats, or other livestock. Whether you’re seeking a mini-homestead, farm, mountain getaway, or a place to slow down & savor country living, this property delivers the best of both worlds — privacy and pastoral beauty, all within a short drive to Asheville.
RATE BUYDOWN AVAILABLE!
Great location in the country, while convenient to town-10 miles to Patton Ave & 7 miles to I-40.
This property was previously used for dog breeding/kenneling & could be restored.
Shown by appointment only.
Zillow last checked: 8 hours ago
Listing updated: December 04, 2025 at 06:15am
Listing Provided by:
Darcy Varney darcy.varney@howardhannatate.com,
Howard Hanna Beverly-Hanks Asheville-Downtown
Bought with:
Leah Miller
Town and Mountain Realty
Source: Canopy MLS as distributed by MLS GRID,MLS#: 4292008
Facts & features
Interior
Bedrooms & bathrooms
- Bedrooms: 2
- Bathrooms: 1
- Full bathrooms: 1
- Main level bedrooms: 2
Primary bedroom
- Level: Main
Kitchen
- Features: Ceiling Fan(s)
- Level: Main
Living room
- Level: Main
Heating
- ENERGY STAR Qualified Equipment, Heat Pump
Cooling
- Central Air
Appliances
- Included: Electric Range, Refrigerator, Washer/Dryer
- Laundry: In Garage
Features
- Flooring: Linoleum, Wood
- Basement: Exterior Entry,Unfinished
- Fireplace features: Living Room, Wood Burning Stove
Interior area
- Total structure area: 913
- Total interior livable area: 913 sqft
- Finished area above ground: 913
- Finished area below ground: 0
Property
Parking
- Parking features: Driveway
- Has uncovered spaces: Yes
Features
- Levels: One
- Stories: 1
- Patio & porch: Covered, Deck, Front Porch, Rear Porch, Screened
- Exterior features: Fire Pit, Storage
- Fencing: Invisible,Partial
- Has view: Yes
- View description: Mountain(s), Year Round
- Waterfront features: None, Creek, Creek/Stream
Lot
- Size: 1.95 Acres
- Features: Cleared, Green Area, Level, Pasture, Private, Rolling Slope, Views
Details
- Additional structures: Barn(s), Outbuilding, Shed(s), Workshop
- Parcel number: 869918503700000
- Zoning: OU
- Special conditions: Standard
- Horse amenities: Barn
Construction
Type & style
- Home type: SingleFamily
- Architectural style: Cottage
- Property subtype: Single Family Residence
Materials
- Stone, Vinyl
- Roof: Metal
Condition
- New construction: No
- Year built: 1951
Utilities & green energy
- Sewer: Septic Installed
- Water: Well
- Utilities for property: Cable Available
Community & neighborhood
Location
- Region: Leicester
- Subdivision: none
Other
Other facts
- Listing terms: Cash,Conventional
- Road surface type: Gravel
Price history
| Date | Event | Price |
|---|---|---|
| 12/3/2025 | Sold | $330,000-5.7%$361/sqft |
Source: | ||
| 11/6/2025 | Price change | $350,000-4.1%$383/sqft |
Source: | ||
| 10/23/2025 | Price change | $365,000-2.7%$400/sqft |
Source: | ||
| 8/14/2025 | Listed for sale | $375,000+240.9%$411/sqft |
Source: | ||
| 6/29/2001 | Sold | $110,000$120/sqft |
Source: Public Record Report a problem | ||
Public tax history
| Year | Property taxes | Tax assessment |
|---|---|---|
| 2025 | $1,028 +4.4% | $149,600 |
| 2024 | $984 +3.1% | $149,600 |
| 2023 | $955 +1.6% | $149,600 |
Find assessor info on the county website
Neighborhood: 28748
Nearby schools
GreatSchools rating
- 5/10Leicester ElementaryGrades: PK-4Distance: 3.6 mi
- 6/10Clyde A Erwin Middle SchoolGrades: 7-8Distance: 6.1 mi
- 3/10Clyde A Erwin HighGrades: PK,9-12Distance: 5.9 mi
Schools provided by the listing agent
- Elementary: Leicester/Eblen
- Middle: Clyde A Erwin
- High: Clyde A Erwin
Source: Canopy MLS as distributed by MLS GRID. This data may not be complete. We recommend contacting the local school district to confirm school assignments for this home.

Get pre-qualified for a loan
At Zillow Home Loans, we can pre-qualify you in as little as 5 minutes with no impact to your credit score.An equal housing lender. NMLS #10287.
Sell for more on Zillow
Get a free Zillow Showcase℠ listing and you could sell for .
$328,700
2% more+ $6,574
With Zillow Showcase(estimated)
$335,274