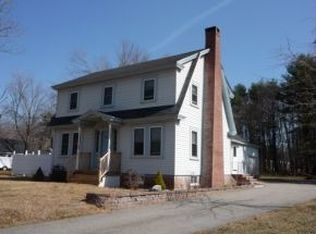Closed
Listed by:
Bea Ross,
BEA ROSS
Bought with: EXP Realty
$312,000
61 Chamberlain Street, Rochester, NH 03867
2beds
936sqft
Ranch
Built in 1957
0.34 Acres Lot
$372,500 Zestimate®
$333/sqft
$2,099 Estimated rent
Home value
$372,500
$354,000 - $391,000
$2,099/mo
Zestimate® history
Loading...
Owner options
Explore your selling options
What's special
Welcome to this wonderfully maintained two bedroom, one bath, Ranch style home with attached breezeway that leads to a one car garage. This home boasts many upgrades to include, new flooring throughout, all new appliances including a dishwasher, lots of cabinetry, all new doors, new Harvey windows, new siding, new bulkhead, and a three-year-old furnace. As you walk in, you will notice that the home floods with natural light and feels bigger on the inside. There are stairs to access the attic which would make the process of converting the attic to an upstairs living area a bit more appealing, or just use it as an easy and accessible storage area. The basement has inside, and outside access and you will notice that there is great potential to convert that into an additional living area as well. The basement includes a washer, dryer and a sink fully hooked up. When you drive up to the home, you’ll see that it provides privacy and is especially private when the foliage is fully grown in. It is also next to a school, so no worries about neighbors building next to or behind the home. The driveway will also fit at least three vehicles. A few nice features about this home is that it is on city water and sewer and also has a natural gas hookup that runs to the property.
Zillow last checked: 8 hours ago
Listing updated: May 12, 2023 at 05:09pm
Listed by:
Bea Ross,
BEA ROSS
Bought with:
EXP Realty
Source: PrimeMLS,MLS#: 4949537
Facts & features
Interior
Bedrooms & bathrooms
- Bedrooms: 2
- Bathrooms: 1
- Full bathrooms: 1
Heating
- Oil, Hot Water
Cooling
- None
Appliances
- Included: Water Heater off Boiler
Features
- Basement: Unfinished,Interior Entry
Interior area
- Total structure area: 2,246
- Total interior livable area: 936 sqft
- Finished area above ground: 936
- Finished area below ground: 0
Property
Parking
- Total spaces: 1
- Parking features: Paved, Attached
- Garage spaces: 1
Features
- Levels: One
- Stories: 1
- Exterior features: Deck
- Frontage length: Road frontage: 100
Lot
- Size: 0.34 Acres
- Features: Level
Details
- Parcel number: RCHEM0119B0114L0000
- Zoning description: R1
Construction
Type & style
- Home type: SingleFamily
- Architectural style: Ranch
- Property subtype: Ranch
Materials
- Wood Frame, Aluminum Siding
- Foundation: Concrete
- Roof: Asphalt Shingle
Condition
- New construction: No
- Year built: 1957
Utilities & green energy
- Electric: Circuit Breakers
- Sewer: Public Sewer
- Utilities for property: Cable
Community & neighborhood
Location
- Region: Rochester
Other
Other facts
- Road surface type: Paved
Price history
| Date | Event | Price |
|---|---|---|
| 5/12/2023 | Sold | $312,000+9.5%$333/sqft |
Source: | ||
| 4/21/2023 | Listed for sale | $285,000+78.2%$304/sqft |
Source: | ||
| 3/27/2017 | Sold | $159,900+0.6%$171/sqft |
Source: | ||
| 2/9/2017 | Pending sale | $159,000$170/sqft |
Source: RE/MAX Realty Group #4616963 Report a problem | ||
| 2/6/2017 | Listed for sale | $159,000+22.3%$170/sqft |
Source: RE/MAX Realty Group #4616963 Report a problem | ||
Public tax history
| Year | Property taxes | Tax assessment |
|---|---|---|
| 2024 | $5,101 +13.9% | $343,500 +97.4% |
| 2023 | $4,479 +1.8% | $174,000 |
| 2022 | $4,399 +2.6% | $174,000 |
Find assessor info on the county website
Neighborhood: 03867
Nearby schools
GreatSchools rating
- 4/10Chamberlain Street SchoolGrades: K-5Distance: 0.1 mi
- 3/10Rochester Middle SchoolGrades: 6-8Distance: 1.8 mi
- 5/10Spaulding High SchoolGrades: 9-12Distance: 1.1 mi
Schools provided by the listing agent
- Elementary: Chamberlain Street School
- Middle: Rochester Middle School
- High: Spaulding High School
- District: Rochester School District
Source: PrimeMLS. This data may not be complete. We recommend contacting the local school district to confirm school assignments for this home.
Get pre-qualified for a loan
At Zillow Home Loans, we can pre-qualify you in as little as 5 minutes with no impact to your credit score.An equal housing lender. NMLS #10287.
