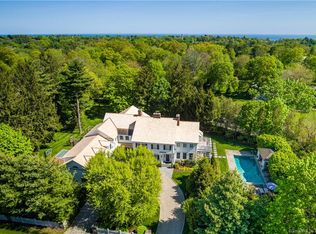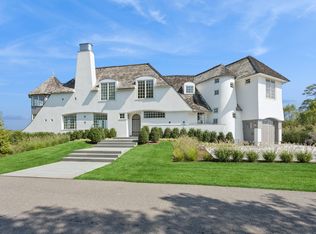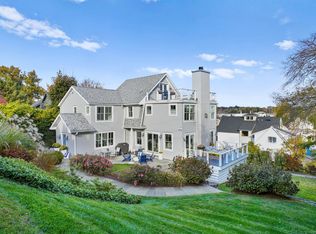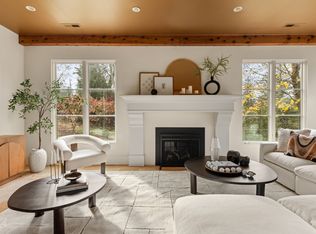Located in prestigious Greens Farms, this European-inspired Colonial captures the timeless romance of the countryside in a coveted Westport location. Enter through private gates into a tranquil sanctuary, where meadow views & the soft outline of the home's romantic arched windows set a tone of understated elegance. The warm and inviting interiors offer flexibility & ideal flow, with a formal living & dining room, a magical sunroom with views to the secluded side yard, & a cozy family room perfect for gathering at the end of the day. The elevated country kitchen is a masterpiece of craftsmanship...Calcutta marble, bespoke cabinetry, top-tier appliances, & an integrated pantry and coffee/wet bar blend beauty and functionality. A first-floor bedroom option w/ full bath offers flexibility. Upstairs, the Primary Suite is a serene retreat w/dressing area & luxurious full bath. The en-suite Guest Room boasts a private terrace & Two Additional Bedrooms share a Full Bath. An expansive covered stone terrace offers the perfect indoor-outdoor living experience. Dine al fresco, relax around the fire pit, or entertain family & friends. With open meadow views, the backyard feels like a natural playground for all ages-offering space to roam, explore, and connect. Whether you dream of building a brand new home in a perfect setting, or adding a pool, barn, tennis court or gardens, there's room for it all. Unsurpassed location in coveted Greens Farms, close to town, beaches & train!
For sale
$3,895,000
61 Clapboard Hill Road, Westport, CT 06880
4beds
3,418sqft
Est.:
Single Family Residence
Built in 1929
2.01 Acres Lot
$3,819,400 Zestimate®
$1,140/sqft
$-- HOA
What's special
En-suite guest roomPrimary suiteMeadow viewsOpen meadow viewsMagical sunroomExpansive covered stone terraceCalcutta marble
- 33 days |
- 2,366 |
- 91 |
Zillow last checked: 8 hours ago
Listing updated: November 16, 2025 at 05:40pm
Listed by:
The Vanderblue Team at Higgins Group,
Julie Vanderblue (203)257-6994,
Higgins Group Real Estate 203-254-9000,
Co-Listing Agent: Lorelei Atwood 203-803-7600,
Higgins Group Real Estate
Source: Smart MLS,MLS#: 24139588
Tour with a local agent
Facts & features
Interior
Bedrooms & bathrooms
- Bedrooms: 4
- Bathrooms: 4
- Full bathrooms: 3
- 1/2 bathrooms: 1
Rooms
- Room types: Laundry
Primary bedroom
- Features: Remodeled, Bedroom Suite, Full Bath, Hardwood Floor
- Level: Upper
- Area: 486.2 Square Feet
- Dimensions: 17 x 28.6
Bedroom
- Features: Balcony/Deck, Full Bath, Hardwood Floor, Stall Shower
- Level: Upper
- Area: 180.2 Square Feet
- Dimensions: 10.6 x 17
Bedroom
- Features: Hardwood Floor
- Level: Upper
- Area: 190.4 Square Feet
- Dimensions: 14 x 13.6
Bedroom
- Features: Hardwood Floor
- Level: Upper
- Area: 168 Square Feet
- Dimensions: 12 x 14
Bathroom
- Features: Remodeled, Tub w/Shower
- Level: Upper
Bathroom
- Features: Built-in Features, Full Bath, Stall Shower, Stone Floor
- Level: Main
Bathroom
- Level: Main
Dining room
- Features: Hardwood Floor
- Level: Main
- Area: 318.61 Square Feet
- Dimensions: 15.1 x 21.1
Family room
- Features: Built-in Features, Hardwood Floor
- Level: Main
Kitchen
- Features: Remodeled, Wet Bar, Kitchen Island, Pantry, Patio/Terrace, Hardwood Floor
- Level: Main
Living room
- Features: Beamed Ceilings, Fireplace, Hardwood Floor
- Level: Main
- Area: 595 Square Feet
- Dimensions: 17 x 35
Sun room
- Features: Hardwood Floor
- Level: Main
Heating
- Hot Water, Oil
Cooling
- Central Air, Zoned
Appliances
- Included: Gas Range, Microwave, Range Hood, Refrigerator, Freezer, Dishwasher, Washer, Dryer, Wine Cooler, Water Heater
- Laundry: Mud Room
Features
- Smart Thermostat
- Basement: Partial,Unfinished,Sump Pump,Storage Space,Interior Entry,Concrete
- Attic: Access Via Hatch
- Number of fireplaces: 1
Interior area
- Total structure area: 3,418
- Total interior livable area: 3,418 sqft
- Finished area above ground: 3,418
Property
Parking
- Total spaces: 2
- Parking features: Detached, Garage Door Opener
- Garage spaces: 2
Features
- Fencing: Wood,Full
- Waterfront features: Beach Access, Water Community
Lot
- Size: 2.01 Acres
- Features: Dry, Level, Landscaped
Details
- Parcel number: 416143
- Zoning: AAA
Construction
Type & style
- Home type: SingleFamily
- Architectural style: Mediterranean,Colonial
- Property subtype: Single Family Residence
Materials
- Stucco
- Foundation: Concrete Perimeter
- Roof: Asphalt
Condition
- New construction: No
- Year built: 1929
Utilities & green energy
- Sewer: Septic Tank
- Water: Public
- Utilities for property: Cable Available
Community & HOA
Community
- Features: Golf, Library, Paddle Tennis, Playground, Private School(s), Public Rec Facilities, Stables/Riding, Tennis Court(s)
- Security: Security System
- Subdivision: Greens Farms
HOA
- Has HOA: No
Location
- Region: Westport
Financial & listing details
- Price per square foot: $1,140/sqft
- Tax assessed value: $1,240,000
- Annual tax amount: $23,386
- Date on market: 11/12/2025
Estimated market value
$3,819,400
$3.63M - $4.01M
$7,549/mo
Price history
Price history
| Date | Event | Price |
|---|---|---|
| 11/12/2025 | Listed for sale | $3,895,000-0.1%$1,140/sqft |
Source: | ||
| 11/4/2025 | Listing removed | $3,899,000$1,141/sqft |
Source: | ||
| 9/10/2025 | Price change | $3,899,000-1.3%$1,141/sqft |
Source: | ||
| 8/9/2025 | Listed for sale | $3,950,000-3.7%$1,156/sqft |
Source: | ||
| 4/23/2025 | Listing removed | $4,100,000$1,200/sqft |
Source: | ||
Public tax history
Public tax history
| Year | Property taxes | Tax assessment |
|---|---|---|
| 2025 | $23,386 +1.3% | $1,240,000 |
| 2024 | $23,089 +6.9% | $1,240,000 +5.3% |
| 2023 | $21,602 +1.6% | $1,177,200 |
Find assessor info on the county website
BuyAbility℠ payment
Est. payment
$26,689/mo
Principal & interest
$19841
Property taxes
$5485
Home insurance
$1363
Climate risks
Neighborhood: Greens Farms
Nearby schools
GreatSchools rating
- 9/10Green's Farms SchoolGrades: K-5Distance: 0.7 mi
- 8/10Bedford Middle SchoolGrades: 6-8Distance: 2.2 mi
- 10/10Staples High SchoolGrades: 9-12Distance: 1.9 mi
Schools provided by the listing agent
- Elementary: Greens Farms
- Middle: Bedford
- High: Staples
Source: Smart MLS. This data may not be complete. We recommend contacting the local school district to confirm school assignments for this home.
- Loading
- Loading






