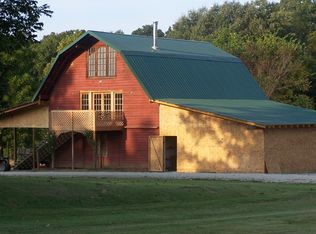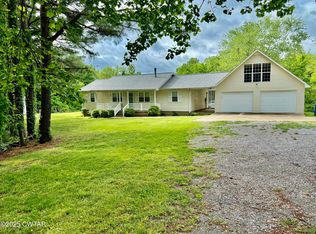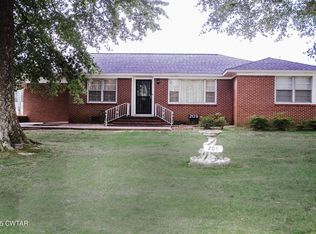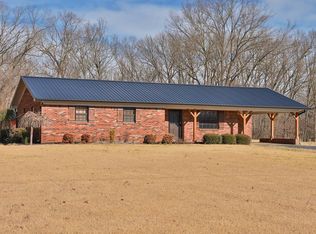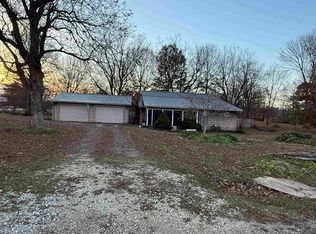61 Con Pennington Rd, Kenton, TN 38233
What's special
- 155 days |
- 474 |
- 23 |
Likely to sell faster than
Zillow last checked: 8 hours ago
Listing updated: November 14, 2025 at 09:05am
Seth Rodgers,
Renshaw Company, REALTORS® 731-664-2105
Facts & features
Interior
Bedrooms & bathrooms
- Bedrooms: 2
- Bathrooms: 1
- Full bathrooms: 1
- Main level bathrooms: 1
- Main level bedrooms: 1
Primary bedroom
- Level: Main
- Area: 266
- Dimensions: 14.0 x 19.0
Bedroom
- Level: Upper
- Area: 204
- Dimensions: 12.0 x 17.0
Bathroom
- Level: Main
- Area: 135
- Dimensions: 9.0 x 15.0
Kitchen
- Level: Main
- Area: 165
- Dimensions: 11.0 x 15.0
Living room
- Level: Main
- Area: 198
- Dimensions: 11.0 x 18.0
Heating
- Central
Cooling
- Central Air
Appliances
- Included: Dishwasher, Microwave
- Laundry: Electric Dryer Hookup, Main Level, Washer Hookup
Features
- High Ceilings, Open Floorplan
- Flooring: Ceramic Tile, Concrete, Hardwood
- Windows: Wood Frames
- Has fireplace: Yes
- Fireplace features: Wood Burning
Interior area
- Total structure area: 2,944
- Total interior livable area: 1,300 sqft
Property
Parking
- Total spaces: 5
- Parking features: Gravel, Other
- Carport spaces: 3
Features
- Levels: Three Or More
- Patio & porch: Front Porch, Terrace
- Fencing: None
- Has view: Yes
- View description: Pond, Other
Lot
- Size: 5 Acres
- Dimensions: 333, 330, 305, 352 326, 389, 319, 401
- Features: Secluded, Sloped
Details
- Additional structures: Storage, Other
- Parcel number: 025 028.01
- Zoning description: Residential
- Special conditions: Standard
Construction
Type & style
- Home type: SingleFamily
- Property subtype: Single Family Residence
Materials
- Concrete, Wood Siding
- Foundation: Pillar/Post/Pier, Slab, Other
- Roof: Metal
Condition
- false
- New construction: No
- Year built: 1960
Utilities & green energy
- Electric: 200+ Amp Service
- Sewer: Septic Tank
- Water: Well
- Utilities for property: Electricity Connected, Fiber Optic Available, Phone Available, Water Connected
Community & HOA
Community
- Features: See Remarks
- Subdivision: None
HOA
- Has HOA: No
Location
- Region: Kenton
Financial & listing details
- Price per square foot: $177/sqft
- Tax assessed value: $45,600
- Annual tax amount: $244
- Date on market: 8/15/2025
- Listing terms: 1031 Exchange,Cash,Conventional
- Road surface type: Gravel

Seth Rodgers
(731) 618-7925
By pressing Contact Agent, you agree that the real estate professional identified above may call/text you about your search, which may involve use of automated means and pre-recorded/artificial voices. You don't need to consent as a condition of buying any property, goods, or services. Message/data rates may apply. You also agree to our Terms of Use. Zillow does not endorse any real estate professionals. We may share information about your recent and future site activity with your agent to help them understand what you're looking for in a home.
Estimated market value
Not available
Estimated sales range
Not available
$949/mo
Price history
Price history
| Date | Event | Price |
|---|---|---|
| 11/14/2025 | Price change | $229,900-8%$177/sqft |
Source: | ||
| 9/9/2025 | Price change | $249,900-9.1%$192/sqft |
Source: | ||
| 8/15/2025 | Listed for sale | $274,900$211/sqft |
Source: | ||
Public tax history
Public tax history
| Year | Property taxes | Tax assessment |
|---|---|---|
| 2025 | $245 +0.2% | $11,400 +0.2% |
| 2024 | $244 +35.2% | $11,375 +96.1% |
| 2023 | $181 +2.3% | $5,800 |
Find assessor info on the county website
BuyAbility℠ payment
Climate risks
Neighborhood: 38233
Nearby schools
GreatSchools rating
- 7/10Yorkville Elementary SchoolGrades: PK-8Distance: 3.7 mi
- 8/10Gibson County High SchoolGrades: 9-12Distance: 11 mi
Schools provided by the listing agent
- District: Gibson County Special District
Source: CWTAR. This data may not be complete. We recommend contacting the local school district to confirm school assignments for this home.
- Loading
