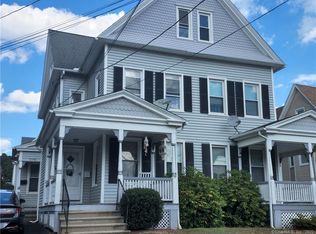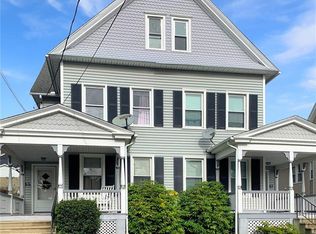Sold for $395,000 on 12/30/22
$395,000
61 Cottage Avenue, Ansonia, CT 06401
7beds
3,816sqft
Multi Family
Built in 1901
-- sqft lot
$548,200 Zestimate®
$104/sqft
$2,735 Estimated rent
Home value
$548,200
$515,000 - $581,000
$2,735/mo
Zestimate® history
Loading...
Owner options
Explore your selling options
What's special
Attention Investors or Owner-Occupants! This 3-family home in Ansonia has so much income potential for a new owner. The right side of the home (#61) can be perfect for an owner looking to live on-site. It feels like a single family or half duplex with 3BR/1.5BA and your own back-deck! This unit also features a spacious living room, dining room, den/study, and access to a full unfinished basement and walk-up attic (with potential to be converted into another room)! The left side of the home (#59) has two units. The first floor unit is a huge 1BR/1BA apartment with living room and dining room. There's also access available to a full unfinished basement for added storage space. The 2nd and 3rd floors combine to make a townhouse style unit with a total of 3BR/1BA, two living rooms (one on each floor!), and an eat-in-kitchen. Bonus for the residents- all three of the units have laundry hook-ups available. The property has been well-maintained by the owners but does need some cosmetic work and will not qualify for FHA. Being sold AS-IS, WHERE-IS. Great location, just minutes from Route 34 with tons of stores, restaurants, and easy access to the highways for commuters. All units will be vacant prior to closing, so you can update as needed and set your own premium rents! Schedule your showing today and get moved in before the end of the year!
Zillow last checked: 8 hours ago
Listing updated: December 30, 2022 at 08:39pm
Listed by:
VALERIE KING TEAM,
Valerie King 203-449-9846,
Keller Williams Realty Prtnrs. 203-459-4663
Bought with:
Valerie King, RES.0792662
Keller Williams Realty Prtnrs.
Co-Buyer Agent: Valerie King
Keller Williams Realty Prtnrs.
Source: Smart MLS,MLS#: 170532208
Facts & features
Interior
Bedrooms & bathrooms
- Bedrooms: 7
- Bathrooms: 4
- Full bathrooms: 3
- 1/2 bathrooms: 1
Heating
- Forced Air, Oil
Cooling
- Ceiling Fan(s)
Appliances
- Included: Gas Water Heater
- Laundry: In Unit
Features
- Basement: Full,Partially Finished,Interior Entry,Hatchway Access,Storage Space
- Attic: Walk-up
Interior area
- Total structure area: 3,816
- Total interior livable area: 3,816 sqft
- Finished area above ground: 3,816
Property
Parking
- Parking features: Driveway
- Has uncovered spaces: Yes
Features
- Patio & porch: Deck, Porch
- Exterior features: Rain Gutters, Sidewalk
Lot
- Size: 8,276 sqft
- Features: Level
Details
- Parcel number: 1047772
- Zoning: B
Construction
Type & style
- Home type: MultiFamily
- Architectural style: Units on different Floors,Units are Side-by-Side
- Property subtype: Multi Family
- Attached to another structure: Yes
Materials
- Vinyl Siding
- Foundation: Concrete Perimeter
- Roof: Asphalt
Condition
- New construction: No
- Year built: 1901
Utilities & green energy
- Sewer: Public Sewer
- Water: Public
Community & neighborhood
Community
- Community features: Health Club, Library, Medical Facilities, Park, Playground, Near Public Transport
Location
- Region: Ansonia
Price history
| Date | Event | Price |
|---|---|---|
| 12/30/2022 | Sold | $395,000+3.9%$104/sqft |
Source: | ||
| 12/3/2022 | Contingent | $380,000$100/sqft |
Source: | ||
| 10/25/2022 | Listed for sale | $380,000+26.9%$100/sqft |
Source: | ||
| 6/26/2020 | Listing removed | $299,500$78/sqft |
Source: Coldwell Banker Realty #170249580 | ||
| 6/17/2020 | Listed for sale | $299,500$78/sqft |
Source: Coldwell Banker Realty #170249580 | ||
Public tax history
| Year | Property taxes | Tax assessment |
|---|---|---|
| 2025 | $7,161 +7.8% | $250,810 |
| 2024 | $6,644 +1% | $250,810 |
| 2023 | $6,581 -6.7% | $250,810 +34.3% |
Find assessor info on the county website
Neighborhood: 06401
Nearby schools
GreatSchools rating
- 4/10Prendergast SchoolGrades: PK-5Distance: 1.1 mi
- 3/10Ansonia Middle SchoolGrades: 6-8Distance: 0.6 mi
- 1/10Ansonia High SchoolGrades: 9-12Distance: 1.3 mi
Schools provided by the listing agent
- High: Ansonia
Source: Smart MLS. This data may not be complete. We recommend contacting the local school district to confirm school assignments for this home.

Get pre-qualified for a loan
At Zillow Home Loans, we can pre-qualify you in as little as 5 minutes with no impact to your credit score.An equal housing lender. NMLS #10287.
Sell for more on Zillow
Get a free Zillow Showcase℠ listing and you could sell for .
$548,200
2% more+ $10,964
With Zillow Showcase(estimated)
$559,164
