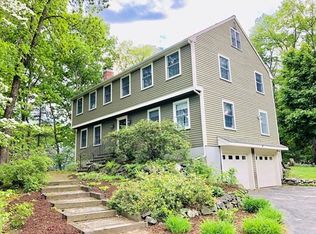Located in North Sudbury on the Concord line, privately sited on over an acre of professionally landscaped grounds, that abuts conservation land, this 5 bedroom, 4.5 bath Custom Colonial w/4 levels of living has been beautifully updated with modern amenities. The hub of the home is the sun-filled kitchen/family room with custom cabinetry, high end appliances, granite countertops, fireplace, a 12' long center island for dining and entertaining and French doors to the patio & deck. A flowing 1st floor boasts walls of windows, hardwood floors, and custom millwork. The second floor has a stunning master suite with spa bath & custom closets, and a spacious sitting area. 3 additional bedrooms and bath finish out this floor. The 3rd floor has a private bedroom suite and a bonus space for au pair or guests. The lower level has high ceilings w/space for play or exercise & a full bath. Thoughtful features & attention to detail is evident throughout this property & is a place to call home!
This property is off market, which means it's not currently listed for sale or rent on Zillow. This may be different from what's available on other websites or public sources.
