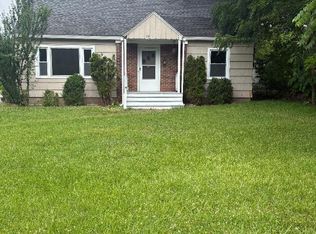Closed
$263,000
61 David Ave, Rochester, NY 14620
2beds
1,169sqft
Single Family Residence
Built in 1984
6,534 Square Feet Lot
$267,100 Zestimate®
$225/sqft
$1,913 Estimated rent
Maximize your home sale
Get more eyes on your listing so you can sell faster and for more.
Home value
$267,100
$248,000 - $286,000
$1,913/mo
Zestimate® history
Loading...
Owner options
Explore your selling options
What's special
MOVE IN READY! This ranch is awaiting its new owner, within walking distance to Highland Park! Large living room invites you inside that features a fireplace! Kitchen has ample counter and cabinet space located adjacent to the formal dining room. 2 bedrooms and 2 full baths including a primary suite with direct access to the deck and back yard! Basement is finished with brand new carpeting, and has a rec-room and flex space that can be used as an office! Private yard features mature trees and shed! Attached 2 car garage. Make this house, your HOME today! Offers will be considered at 7pm on Monday 8/4/25.
Zillow last checked: 8 hours ago
Listing updated: October 20, 2025 at 12:01pm
Listed by:
Grant D. Pettrone 585-653-7700,
Revolution Real Estate
Bought with:
Tim Kayes, 30KA0619392
RE/MAX Realty Group
Source: NYSAMLSs,MLS#: R1626693 Originating MLS: Rochester
Originating MLS: Rochester
Facts & features
Interior
Bedrooms & bathrooms
- Bedrooms: 2
- Bathrooms: 2
- Full bathrooms: 2
- Main level bathrooms: 2
- Main level bedrooms: 2
Heating
- Gas, Forced Air
Cooling
- Central Air
Appliances
- Included: Gas Oven, Gas Range, Gas Water Heater, Refrigerator
Features
- Separate/Formal Dining Room, Eat-in Kitchen, Separate/Formal Living Room, Sliding Glass Door(s), Bedroom on Main Level, Main Level Primary, Primary Suite
- Flooring: Carpet, Laminate, Tile, Varies
- Doors: Sliding Doors
- Basement: Full,Partially Finished,Sump Pump
- Number of fireplaces: 1
Interior area
- Total structure area: 1,169
- Total interior livable area: 1,169 sqft
Property
Parking
- Total spaces: 2
- Parking features: Attached, Garage, Driveway
- Attached garage spaces: 2
Features
- Levels: One
- Stories: 1
- Patio & porch: Deck, Patio
- Exterior features: Blacktop Driveway, Deck, Patio
Lot
- Size: 6,534 sqft
- Dimensions: 40 x 139
- Features: Rectangular, Rectangular Lot, Residential Lot
Details
- Additional structures: Shed(s), Storage
- Parcel number: 2620001361100001027000
- Special conditions: Standard
Construction
Type & style
- Home type: SingleFamily
- Architectural style: Ranch
- Property subtype: Single Family Residence
Materials
- Vinyl Siding
- Foundation: Block
- Roof: Asphalt,Shingle
Condition
- Resale
- Year built: 1984
Utilities & green energy
- Electric: Circuit Breakers
- Sewer: Connected
- Water: Connected, Public
- Utilities for property: Sewer Connected, Water Connected
Community & neighborhood
Location
- Region: Rochester
- Subdivision: Highland View
Other
Other facts
- Listing terms: Cash,Conventional,FHA,VA Loan
Price history
| Date | Event | Price |
|---|---|---|
| 10/16/2025 | Sold | $263,000+25.4%$225/sqft |
Source: | ||
| 8/7/2025 | Pending sale | $209,777$179/sqft |
Source: | ||
| 7/30/2025 | Listed for sale | $209,777+105.7%$179/sqft |
Source: | ||
| 4/17/2006 | Sold | $102,000$87/sqft |
Source: Public Record Report a problem | ||
Public tax history
| Year | Property taxes | Tax assessment |
|---|---|---|
| 2024 | -- | $148,000 |
| 2023 | -- | $148,000 |
| 2022 | -- | $148,000 |
Find assessor info on the county website
Neighborhood: 14620
Nearby schools
GreatSchools rating
- NACouncil Rock Primary SchoolGrades: K-2Distance: 2.4 mi
- 7/10Twelve Corners Middle SchoolGrades: 6-8Distance: 1.7 mi
- 8/10Brighton High SchoolGrades: 9-12Distance: 1.7 mi
Schools provided by the listing agent
- District: Brighton
Source: NYSAMLSs. This data may not be complete. We recommend contacting the local school district to confirm school assignments for this home.
