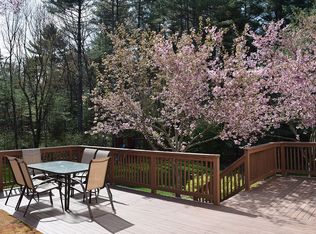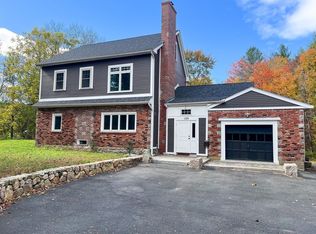Sold for $1,854,000
$1,854,000
61 Davis Rd, Carlisle, MA 01741
4beds
5,031sqft
Single Family Residence
Built in 1998
2.01 Acres Lot
$1,823,000 Zestimate®
$369/sqft
$7,530 Estimated rent
Home value
$1,823,000
$1.70M - $1.97M
$7,530/mo
Zestimate® history
Loading...
Owner options
Explore your selling options
What's special
In one of Carlisle’s most sought-after neighborhoods, this luxurious home features bridal staircase, cherry library with built-ins. Living room opens to dining room surrounded by windows and scenic views. A chef’s kitchen with large center island; granite counters; high-end stainless-steel appliances opens to family room with built-ins. Three fireplaces with quality and style for comfort, relaxation and entertaining. Beautiful hardwood floors. The second floor includes a huge family room/media area, four spacious bedrooms and three full bathrooms. Elegant primary suite with large bathroom, jacuzzi and walk in closets. Abundant outdoor space features sunny porch, charm deck and landscaped yard. 3 garage spaces. Central air. Lots of potentials in the lower level. Top rated school systems!
Zillow last checked: 8 hours ago
Listing updated: July 02, 2025 at 08:40am
Listed by:
Michelle Chen 617-642-2898,
Coldwell Banker Realty - Cambridge 617-864-4430
Bought with:
Jacqui Walbourne
Lawton Real Estate, Inc
Source: MLS PIN,MLS#: 73365726
Facts & features
Interior
Bedrooms & bathrooms
- Bedrooms: 4
- Bathrooms: 5
- Full bathrooms: 3
- 1/2 bathrooms: 2
Primary bedroom
- Level: Second
Bedroom 2
- Level: Second
Bedroom 3
- Level: Second
Bedroom 4
- Level: Second
Bathroom 1
- Level: Second
Bathroom 2
- Level: Second
Bathroom 3
- Level: Second
Dining room
- Level: First
Family room
- Level: First
Kitchen
- Level: First
Living room
- Level: First
Office
- Level: First
Heating
- Forced Air, Natural Gas
Cooling
- Central Air
Appliances
- Included: Oven, Dishwasher, Microwave, Range, Refrigerator, Washer, Dryer
- Laundry: First Floor
Features
- Media Room, Sun Room, Office, Mud Room, Foyer, Central Vacuum
- Flooring: Wood, Tile, Carpet, Hardwood
- Windows: Insulated Windows
- Basement: Unfinished
- Number of fireplaces: 3
Interior area
- Total structure area: 5,031
- Total interior livable area: 5,031 sqft
- Finished area above ground: 5,031
Property
Parking
- Total spaces: 6
- Parking features: Attached, Paved Drive
- Attached garage spaces: 3
- Uncovered spaces: 3
Features
- Patio & porch: Porch - Enclosed, Deck
- Exterior features: Porch - Enclosed, Deck, Professional Landscaping, Sprinkler System
Lot
- Size: 2.01 Acres
Details
- Parcel number: M:0013 B:0076 L:8,3245704
- Zoning: B
Construction
Type & style
- Home type: SingleFamily
- Architectural style: Colonial
- Property subtype: Single Family Residence
Materials
- Frame
- Foundation: Concrete Perimeter
- Roof: Shingle
Condition
- Year built: 1998
Utilities & green energy
- Electric: Generator, 200+ Amp Service
- Sewer: Private Sewer
- Water: Private
- Utilities for property: for Gas Range
Community & neighborhood
Security
- Security features: Security System
Location
- Region: Carlisle
Price history
| Date | Event | Price |
|---|---|---|
| 6/30/2025 | Sold | $1,854,000-1.3%$369/sqft |
Source: MLS PIN #73365726 Report a problem | ||
| 4/28/2025 | Listed for sale | $1,879,000+79%$373/sqft |
Source: MLS PIN #73365726 Report a problem | ||
| 2/29/2012 | Sold | $1,050,000-2.3%$209/sqft |
Source: Public Record Report a problem | ||
| 10/19/2011 | Price change | $1,075,000-6.4%$214/sqft |
Source: Coldwell Banker Residential Brokerage - #71206437 Report a problem | ||
| 5/25/2011 | Price change | $1,149,000-4.2%$228/sqft |
Source: Coldwell Banker Residential Brokerage - #71206437 Report a problem | ||
Public tax history
| Year | Property taxes | Tax assessment |
|---|---|---|
| 2025 | $24,755 +2.2% | $1,878,200 +3.4% |
| 2024 | $24,225 +0.2% | $1,817,300 +6.3% |
| 2023 | $24,184 +8.6% | $1,709,100 +26.6% |
Find assessor info on the county website
Neighborhood: 01741
Nearby schools
GreatSchools rating
- 9/10Carlisle SchoolGrades: PK-8Distance: 1.2 mi
- 10/10Concord Carlisle High SchoolGrades: 9-12Distance: 5.2 mi
Get a cash offer in 3 minutes
Find out how much your home could sell for in as little as 3 minutes with a no-obligation cash offer.
Estimated market value
$1,823,000

