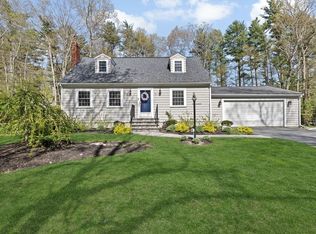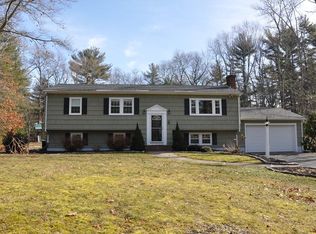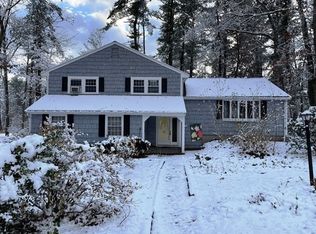Sold for $750,000 on 11/04/25
$750,000
61 Deborah Rd, Hanover, MA 02339
3beds
1,732sqft
Single Family Residence
Built in 1965
0.69 Acres Lot
$731,100 Zestimate®
$433/sqft
$3,195 Estimated rent
Home value
$731,100
$695,000 - $768,000
$3,195/mo
Zestimate® history
Loading...
Owner options
Explore your selling options
What's special
On a quiet cul-de-sac in North Hanover, 61 Deborah Road offers incredible amenities. The living room features a gas fireplace with herringbone marble, and a custom kitchen boasts high-end appliances, inset cabinetry, granite counters, built-in pet bowls, and ample storage. Upstairs are three bedrooms and a full bath. The finished lower levels include a media area, laundry, a Kaks basement system (mold-resistant flooring and walls), and a whole-house Humidex air circulation system. The backyard is built for entertaining with a sports court featuring custom sport court tiles for basketball, hockey & more, a full-size retractable hurricane-resistant batting cage, stadium lighting, a heated and insulated she shed/man cave, an additional storage shed, and a fenced yard. In the heated 2-car garage there is a generator hookup with Generac generator.
Zillow last checked: 8 hours ago
Listing updated: November 04, 2025 at 04:58pm
Listed by:
Beatrice Murphy 617-733-6382,
Lamacchia Realty, Inc. 781-917-0491
Bought with:
Michael Cogburn
Venture
Source: MLS PIN,MLS#: 73436934
Facts & features
Interior
Bedrooms & bathrooms
- Bedrooms: 3
- Bathrooms: 2
- Full bathrooms: 1
- 1/2 bathrooms: 1
Primary bedroom
- Features: Ceiling Fan(s), Closet, Flooring - Hardwood, Cable Hookup
- Level: Second
- Area: 198
- Dimensions: 18 x 11
Bedroom 2
- Features: Closet, Flooring - Hardwood, Cable Hookup
- Level: Second
- Area: 120
- Dimensions: 10 x 12
Bedroom 3
- Features: Closet, Flooring - Hardwood, Cable Hookup
- Level: Second
- Area: 120
- Dimensions: 10 x 12
Primary bathroom
- Features: No
Bathroom 1
- Features: Bathroom - Full, Bathroom - With Tub & Shower, Flooring - Stone/Ceramic Tile, Countertops - Stone/Granite/Solid
- Level: Second
- Area: 50
- Dimensions: 10 x 5
Bathroom 2
- Features: Bathroom - Half, Flooring - Stone/Ceramic Tile
- Level: Basement
- Area: 20
- Dimensions: 4 x 5
Dining room
- Features: Flooring - Hardwood, Exterior Access
- Level: First
- Area: 96
- Dimensions: 8 x 12
Family room
- Features: Flooring - Laminate, Cable Hookup, Exterior Access
- Level: Basement
- Area: 198
- Dimensions: 18 x 11
Kitchen
- Features: Flooring - Hardwood, Window(s) - Picture, Dining Area, Countertops - Stone/Granite/Solid, Cabinets - Upgraded, Recessed Lighting, Stainless Steel Appliances
- Level: First
- Area: 169
- Dimensions: 13 x 13
Living room
- Features: Flooring - Hardwood, Window(s) - Picture, Open Floorplan, Recessed Lighting
- Level: First
- Area: 221
- Dimensions: 17 x 13
Heating
- Baseboard, Natural Gas
Cooling
- Window Unit(s)
Features
- Closet, Recessed Lighting
- Flooring: Tile, Hardwood, Wood Laminate
- Windows: Insulated Windows, Storm Window(s)
- Basement: Full,Finished
- Number of fireplaces: 1
- Fireplace features: Living Room
Interior area
- Total structure area: 1,732
- Total interior livable area: 1,732 sqft
- Finished area above ground: 1,732
Property
Parking
- Total spaces: 8
- Parking features: Attached, Paved Drive, Off Street, Paved
- Attached garage spaces: 2
- Uncovered spaces: 6
Features
- Patio & porch: Deck - Composite, Patio
- Exterior features: Deck - Composite, Patio, Rain Gutters, Storage, Professional Landscaping, Fenced Yard, Other
- Fencing: Fenced
Lot
- Size: 0.69 Acres
- Features: Sloped
Details
- Foundation area: 0
- Parcel number: M:29 L:027,1018295
- Zoning: 0
Construction
Type & style
- Home type: SingleFamily
- Architectural style: Raised Ranch
- Property subtype: Single Family Residence
- Attached to another structure: Yes
Materials
- Frame
- Foundation: Concrete Perimeter
- Roof: Shingle
Condition
- Year built: 1965
Utilities & green energy
- Electric: Circuit Breakers, 200+ Amp Service
- Sewer: Private Sewer
- Water: Public
- Utilities for property: for Gas Range, for Gas Oven
Green energy
- Energy efficient items: Thermostat
Community & neighborhood
Community
- Community features: Public Transportation, Shopping, Pool, Tennis Court(s), Park, Walk/Jog Trails, Golf, Medical Facility, Private School, Public School
Location
- Region: Hanover
Price history
| Date | Event | Price |
|---|---|---|
| 11/4/2025 | Sold | $750,000+7.3%$433/sqft |
Source: MLS PIN #73436934 Report a problem | ||
| 9/29/2025 | Listed for sale | $699,000+69.7%$404/sqft |
Source: MLS PIN #73436934 Report a problem | ||
| 7/12/2006 | Sold | $412,000$238/sqft |
Source: Public Record Report a problem | ||
Public tax history
| Year | Property taxes | Tax assessment |
|---|---|---|
| 2025 | $6,891 -3.8% | $558,000 |
| 2024 | $7,165 -1% | $558,000 +4% |
| 2023 | $7,235 +11.1% | $536,300 +25.6% |
Find assessor info on the county website
Neighborhood: 02339
Nearby schools
GreatSchools rating
- 8/10Center ElementaryGrades: 2-4Distance: 1 mi
- 7/10Hanover Middle SchoolGrades: 5-8Distance: 1.6 mi
- 9/10Hanover High SchoolGrades: 9-12Distance: 1.2 mi
Get a cash offer in 3 minutes
Find out how much your home could sell for in as little as 3 minutes with a no-obligation cash offer.
Estimated market value
$731,100
Get a cash offer in 3 minutes
Find out how much your home could sell for in as little as 3 minutes with a no-obligation cash offer.
Estimated market value
$731,100


